12 Alternative Building Methods
This post may contain affiliate links, view our disclosure policy for details.
If you are researching alternative building methods, this post is for you. Maybe you have a piece of land and you are getting ready to build a house, maybe you would like to build your own home in the future, or maybe you are just curious. Whatever the reason is, I am happy you are here. This post will give you an overview of all the alternative building methods that I found when doing my research. Then, you can decide which one you want to learn more about.
I have a problem.
Well, I have more than one, but this one is concerning options. I need to make sure I know all the options or most of the options before I make a decision on how to do something.
Just doing it the conventional way because everyone else is doing it this way just doesn’t work for me.
So imagine the wheels in my head two years ago after we purchased our 20 acres of bare farmland. They were turning non-stop, I was thinking what are the options? What can we build here? How can we develop this land in a creative way?
We started with the driveway, we found a very affordable way to pave a new driveway, and although we are not done yet, we are well on our way (read: The Cheapest Way to Pave a Driveway, and Crushed Concrete Driveway For the Farm).
But the big elephant in the room was the house. What kind of house are we going to build? Are there any alternative building methods we can consider? What about this trend of green building? Is it something that is relevant to us? Is it too expensive to build a green home or more affordable? Should we be our own general contractor or get a builder to manage the project? Is there a way to build a nice house without taking a mortgage, or should we head to the bank and sign a $250,000 mortgage like everyone else around us is doing?
12 Alternative Building Methods…
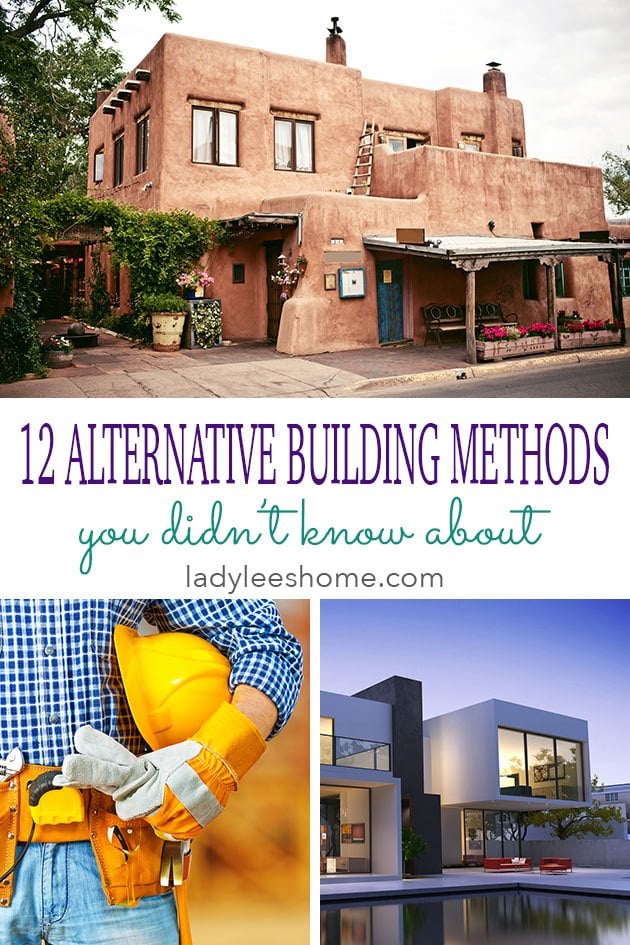
If you think I am going to give you the answers to those questions you are wrong. Truth is, we are still working on figuring all this out.
But what I can give you is an overview of most of the alternative building methods that are out there today. Or most of them, if I forgot something important please let me know so I can add it.
There is a lot to learn about each building method. I am not attempting to tell you everything you need to know about each method but simply give you a quick overview so you have a general understanding of it. From there, if you want to consider building your home with one of the options below, you will need to research it further.
Since we are talking about alternative building methods, I am not including the more common methods which are:
- Stick-built homes
- Log homes
- Timber frame homes
- Modular homes
- and manufactured homes
If you are about to build a home, you certainly should take the time to learn about those methods as well. Since they are the more common ways of building it’s much easier to find financing and contractors if you choose one of those methods.
But if you feel a little frisky… Here are 12 alternative building methods you might not know about:
1. Structural Insulated Panels (SIPs):
Picture a cream cheese sandwich. Foam in the center sandwiched between two oriented standard boards (OSBs). So you design a house, send it to the SIPs company and they make the walls (a.k.a panels) in the factory according to your plan, then deliver and install them.
The result is a relatively thin wall that is extremely airtight and has very high r-value. It’s said that you may save time, money and labor when building with SIPs. Learn more here.
2. Insulated Concrete Forms (ICFs):
Those are hollow foam building blocks that interlock together to form a wall. Then, concrete is poured in the center. What you get is a wall made of concrete sandwiched between two foam panels.
You get a thick wall, energy efficiency, noise reduction, and a very strong structure. Learn more here.
3. Steel Metal Buildings:
Those are usually kit homes. You choose or create your own plan, send it to a company and they cut the frame of the house from steel in the factory according to your plan. Then the cut steel is delivered to your lot together with all the required hardware and the builders start to erect the frame over your foundation.
So the idea is pretty much like a regular stick built home. You will need to install the frame, add siding of your choice, insulation, sheetrock on the inside and so on, but instead of the frame being wood it’s made of steel. Learn more here.
4. Precast Concrete –
Again, it starts with a design. The company sends your design to the factory where precast, insulated wall panels are made for you from concrete. Windows and doors openings are made in the factory, those walls don’t need additional insulation, and installation is very fast.
Precast concrete walls are great for basements and provide a very solid foundation for the rest of the house. However, they can go as high as two floors above ground. Learn more here.
5. Strawbale Homes –
There are two ways to construct a straw bale home. One is to build a frame from wood and fill in between with straw bales, the second is where the straw bales support the weight of the roof and there is no additional frame.
Straw bale homes are very environmentally friendly, insulation is very good because of the thick walls, and rooms are very sound proof. There is a little more room for creativity, you can make wide window sills and round corners for example. This is one of my favorite construction methods. Learn more here.
6. Cob Homes –
Cob is the product of earth mixed with straw, sand, and water. The ingredients are mixed by hand (or feet) and lumps of mixed earth are used to sculpt the house. Basically, a house of mud.
This building method is very very old. Cob homes stay cool in the summer and warm in the winter. Since the building process is pretty much like sculpting in clay, you can be very creative in your design.
Obviously, a home made of cob is very environmentally friendly and can be designed to fit and be a part of its surrounding environment. Learn more here.
7. Adobe Homes –
Adobe is homemade bricks. Dirt and clay (and sometimes other materials like straw and sand) are mixed together and moistened. The mixture is poured into molds, usually in the shape of bricks, and then is left to dry.
The dry bricks are stacked on top of each other to form walls. This is also a very ancient building method that is very environmentally friendly. Learn more here.
8. Rammed Earth Homes –
Rammed earth homes are homes made of a mixture of earth, just like cob and adobe homes, however, here you build a wall frame from wood, then pour and ram the mix into the frame, let it dry and remove the frame.
Like cob and adobe, rammed earth homes are fireproof and termite proof. They stay cool in the summer and warm in the winter. They last for hundreds of years, the walls are thick and very strong. Learn more here.
9. Earthship Homes –
Earthship homes are pretty much a party of recycled materials. Bottles, cans, tires filled with dirt, wood, glass… Materials are combined together to form a house that is a part of the earth.
Most Earthship homes are self-sustained. They incorporate solar systems, water collection systems, food production areas and so on. Learn more here.
10. Earthbag Homes –
In this method, polypropylene sacks are filled with a mixture of sand and clay and are stacked on top of each other (with barbed wire between each layer) to form walls. They are then wrapped in chicken wire and covered with mortar.
Earthbag homes are very insulated and sound proofed. Since we know that the army is using earthbag to create protective barriers, you can be sure your house is bullet-proof in case your neighbor loses it. Learn more here.
My Little Homestead is a YouTube channel of an amazing family. They build all of their homes with the earthbag technique. It’s beautiful to watch and there is a lot to learn.
11. Cordwood Homes –
Cordwood homes are built by stacking firewood logs or split logs on top of each other between a pre-built wood frame. The logs are held together by a mixture of cement, sand, lime, and sawdust.
Cordwood homes are energy efficient and relatively easy to build. There is a lot of room for creativity.
** If you would like to learn more about building with earth, straw, and other natural products, I recommend Green Building by Clarke Snell and Tim Callahan.
12. Shipping Container Homes –
Shipping container homes (also called ISBU homes which stand for Interlocking Steel Box Units) have been around for 23 years. Those homes are built by recycling old shipping containers. The containers are stacked or placed next to each other (or both) on a pre-built foundation, depending on the design.
Openings for windows and doors are cut, the inside is framed with wood, insulated, and drywalled. The containers give an industrial/modern feel to the house and construction can be very fast. Learn more here.
The Truth About Alternative Building Methods Cost…
I want to ask you to please not be fooled by titles like “Build Your Own Home for Less than $3000!” or other titles of this nature. I am not saying that it’s not possible to build a house for very little money, but usually, when I started digging deeper I found out the house is about 400 sq ft, was built with no permits, on the in-laws backyard, by a group of 30 students that were paid with pizza during a course on how to build a natural home.
If you want more than 400 sq ft, don’t want to live in your in-laws’ backyard, and don’t have access to 30 pizza-eating, free employees with a master that knows what he is doing… Well, your house is probably going to cost a bit more than $3000.
Just as a note, if you are interested in building an earthen home, try to look for a natural building school in your area. They are becoming more popular these days and they are always looking for land to build something on during their workshops. Not only you can get hands-on experience, but you can also offer your project to the school and see if they can send a few free employees your way.
Finding Contractors and Loans for an Alternative Home…
Any time you set out to do something a bit out of the ordinary you’ll have to face some challenges because our systems have so many set rules that most of us follow that when an ugly duckling comes waddling along… Well, No one wants to listen to its quack.
Don’t give up.
It will be easier to get approval for a project if you work with a big company like Superior Walls (precast concrete), they probably have a designer, architect, and an engineer on stuff. But if you decide you are going to build an Earthship, be ready to call ALL the engineers in your state to find that one open-minded, creative one that will be willing to listen to your garbage recycling house building idea. Then, gather all the patient you can find before heading in the direction of the building department.
Bottom line, if you choose an alternative building method, get ready to make a lot of phone calls because it’s going to be hard to find engineers, architects, and contractors that will be willing to work with you.
But again, don’t give up. When you find the one, it will all be worth it.
Lastly, be realistic about financing. Here is how banks work. You bring them a project (your design, floor plan, and so on…) and ask for a $100,000 mortgage to built it. The bank then takes your project and looks for other similar projects in the same area to make sure that the similar projects that are already built worth $100,000. If the bank finds enough similar houses to the one you want to build that worth a similar amount to the one you want to loan, they will finance your project.
But can your bank find 3 cob homes as comparables in your area? If not, they will probably turn you down.
Again, it will most likely be much easier to get a mortgage for a SIP house because you have a big company behind you, but it might be hard to get a loan to build an earthbag home.
Those points above are probably part of the reason why most alternative homes, especially the earthen ones like cob, strawbale, earthship, earthbags, cordwood… are owner-built and financed homes. Thankfully, the materials used to build those homes are very affordable or even free.
Remember that when you choose a building method you don’t necessarily have to choose one, you can incorporate a couple or even a few together. For example, a timber frame home with straw bale homes (video in comment #1), or a precast basement that is a foundation to a container home, and so on.
If you feel like you are ready for an adventure, willing to work hard (but not alone! You will find contractors to work with you if you want to, it’s just going to take a bit of searching), have some cash on hand, and most importantly time, you can build yourself and your family one special home that you will be very proud of!
I want to direct you to a wonderful You-Tube channel that explores alternative building. It’s called Exploring Alternatives and it has a million of videos showing different kinds of homes. There is so much to learn from those examples.
I want to hear about your project and I want to hear your thoughts. Please comment below and tell me what you think about those alternative building methods and share your experience!
DIY Projects You Might Like…
- DIY Concrete Pavers Walkway
- DIY Top Bar Hive From a Barrel
- Simple Dog House From a Barrel
- DIY Bamboo Screen
- How to Build a Chicken Coop From Pallet Wood
- Installing Thin Brick

Hi! I’m Lady Lee. I help homesteaders simplify their homesteading journey while still producing a ton of food! I am a single mother of four, I was born in Israel and raised in an agricultural commune called a Kibbutz. Now I homestead in central NC.

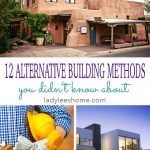












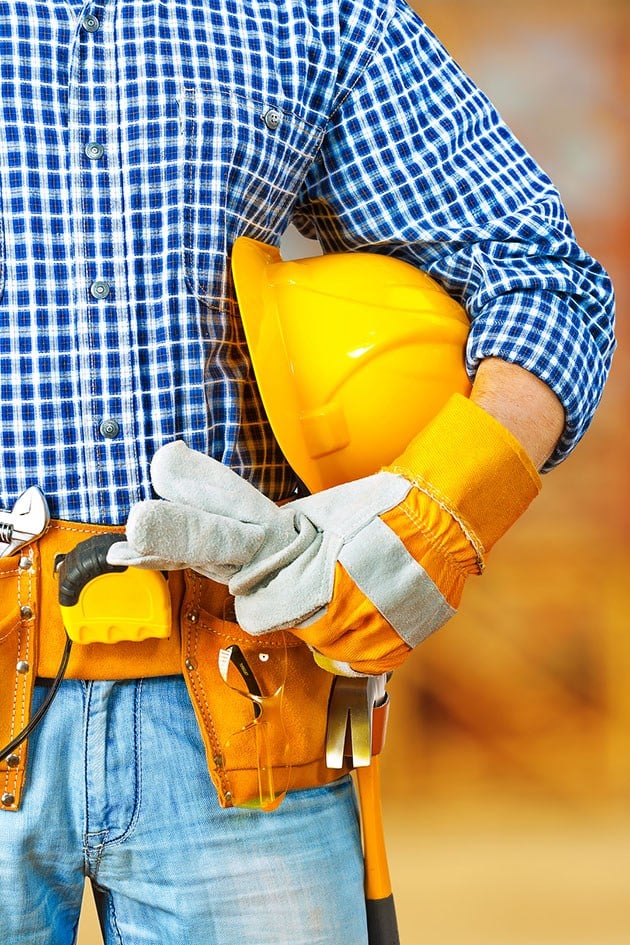
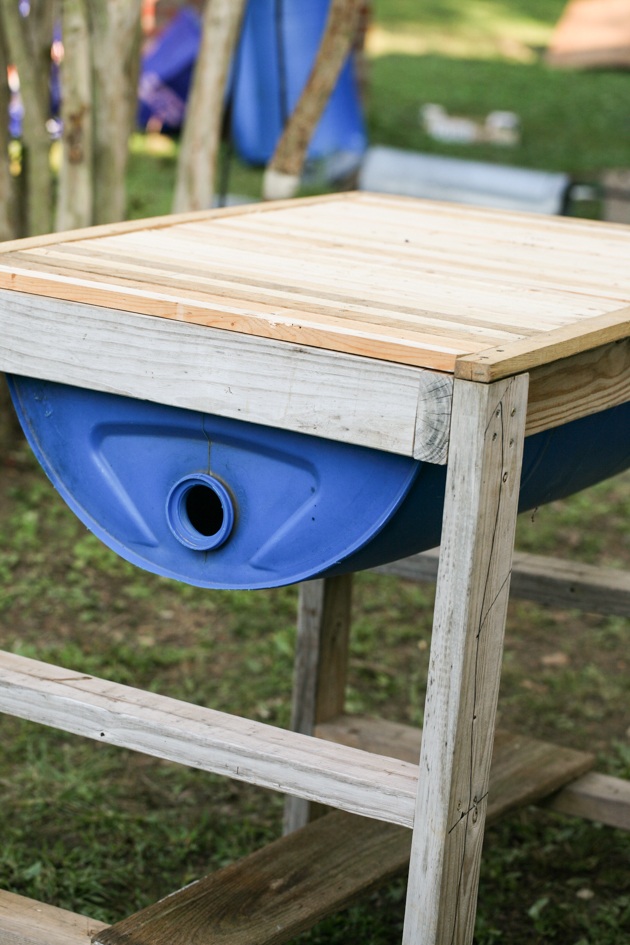
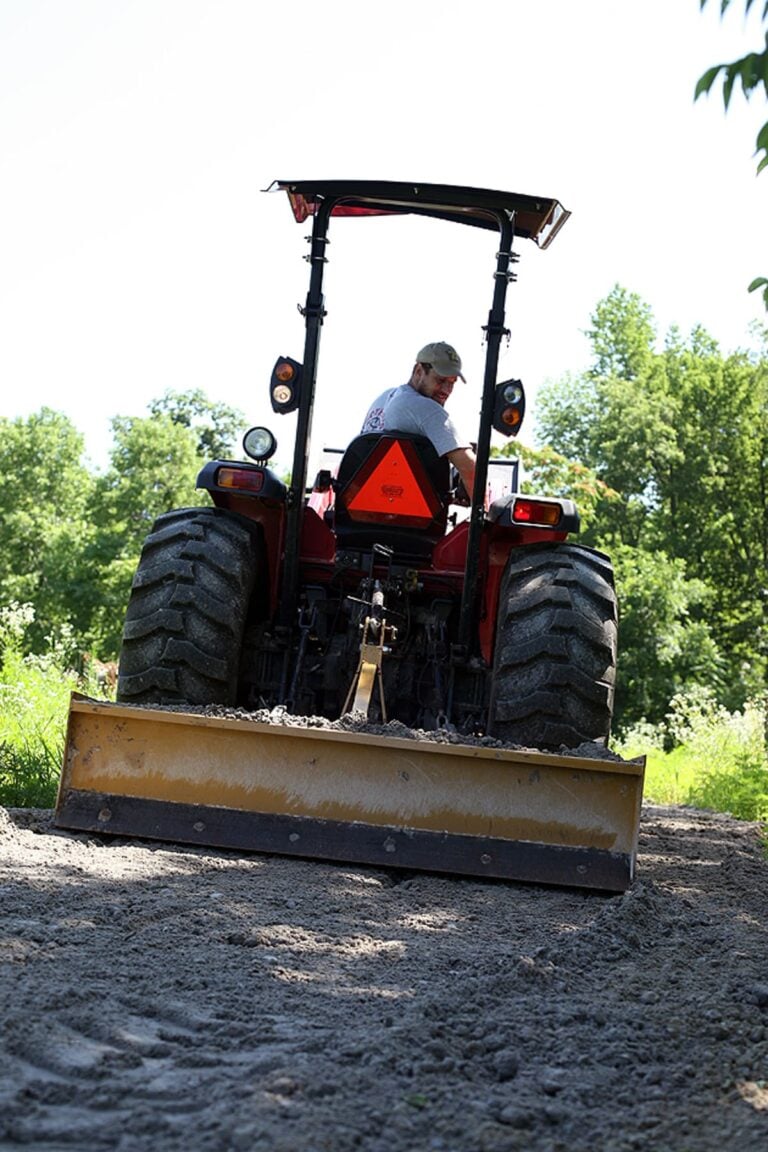
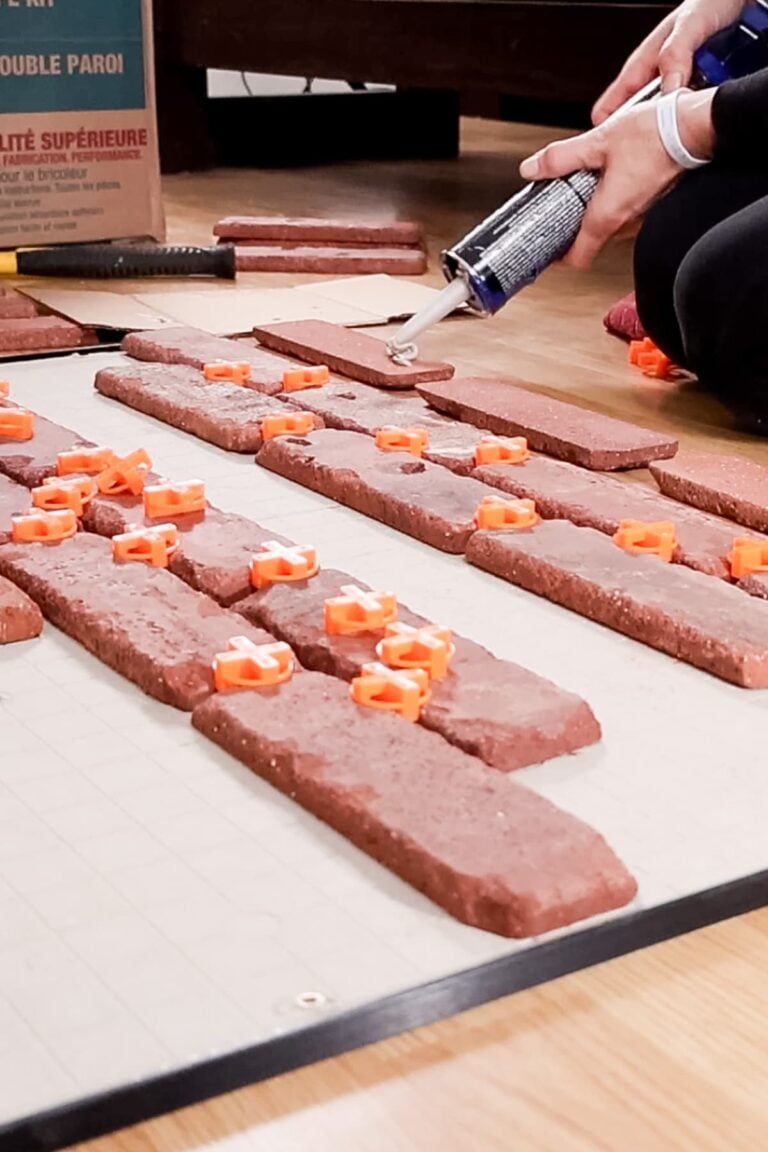



Hello, kindly how much Does a three bedroom house can cost.( Fabricated one.)?
There is no way for me to tell you this. It depends on way too many things…
Good morning to you.
I am presenting Alternative building methods to my Directors and would love to hear your ideas on the best flooring available for mobile homes , I am trying to find the pro’s and cons of having a click luxury vinyl compared to a stick down vinyl sheeting.
Can you advise from your experience what would be your preferred flooring for mobile , prefab homes ?
Thank you so much.
Regards
Stuart
I’m really not the expert on this… It just depends on your needs. I would personally go with the click since it’s easier to replace them in the future if there is a need, but again, just depends on your needs.
HI, thanks for this wonderful listing of alt building methods. My budget is small however is all cash.
Can you tell me which of these methods are best in earthquake zones like where I live near Joshua Tree in Southern California?
Thanks!
Hi Tina. I’m happy that the information was helpful. I am not too familiar with living in an earthquake zone but I do know that there are many cob and straw homes in the west coast both in CA and Oregon. You’ll have to research deeper though. Good luck!
@Tina, I’m no expert either. But, before I bought my home my wife and I were very interested in buying a plot of land to live self-sufficiently off of. Much of the research focused on find a way to build a home that was cheap, easy to build for someone with little construction experience, and extremely insulated to reduce heating expenses enough they we could run an electric heater off solar/wind power alongside the other electrical components of the house.
We had settled on the ear bag, dirt in sandbags pressed down and connected with barbed wire, house.
It is earthquake, tornado, and bullet proof and ends up costing around $5-10 per sq ft of floor space.
We ended up just buying a traditional home because we found a 4 bed 1 1/2 bath house on .25 acres, with a 3-car garage, and an additional 2 bdrm apt we could rent out for $37k which would actually be cheaper than buying a $1k plot of land in the middle of.nowhere, drilling a well, building the earthbag house, installing solar/wind power, and getting (or attempting too get) all of the required permits and documents needed to build.
It’s true that these alternative building material and designs are cheaper than a traditional home, but only if you build it yourself and you are comparing it to an area where houses are more expensive and carry higher taxes than the are you are planning on building.
For instance most people that want to build these type of.houses tend to build in a rural area as opposed to the house they left where they were paying a higher rent/mortgage in an urban, more populated area.
Most houses in this are would already be far cheaper.
But, even doing ALL of that you’ll be lucky to save 10% overall.
I priced a tiny home build on a $1,000 plot of land on a rocky, barren plot of land with no utility connections and all DIY with dirt from the build site for the earth bags and it STILL would have cost more than the house and apartment I bought in a small town.
Thank you, I enjoyed reading all of the different ways to build a home nowadays. I remember years ago, in Arizona there were homes built with old tires filled with concrete. My house burned down here in Florida, I wanted to get a permit for a metal building that would house me and also a small workshop and they turned me down. I’m on nearly an acre, no neighbors, it would be my ideal home but they are stupid people running this state.
I hear that it’s hard to get a permit for anything that is a bit out of the ordinary… I have a 20 acre farm and right now a building like the one you mentioned (a metal shop with living quarters) will be ideal for me too. I didn’t try to get a permit yet. I wonder if it will be easier in NC. I doubt it though.
Very good content, thank you. Can you refer me to people who can build shipping container homes in Florida? I have been exploring but have found builders that cost more than conventional construction.
I am not from the area so I really don’t know anyone.
Try looking for an alternative home engineer and ask him/her. They usually can refer.
This will be the proper weblog for hopes to learn about this topic. You are aware of so much its almost tough to argue along with you (not that I really would want…HaHa). You definitely put a brand new spin on the topic thats been discussed for some time. Excellent stuff, just excellent!
I like th?s web blog so much, saved t? favorites.
I loved your info. I live in TN about 60 miles from Chattanooga. its bare land with a ravine no restrictions to buid/farm. saw a couple of tiny home builders. saw a sie where they were pouring concrete walls. and then another pouring “strange stuff” for a public garage “I think” any ideas?
I have no clue, Susan… Send me the link to the site where you saw it if you still have it.
Susan – I am VERY interested to live a little bit outside Chattanooga. I really like TN. Now that I’m writing this in 2019, is it still TRUE that you can build there with no (or minimum) restrictions? I really hope you can comment to me on that. Thanks! -L
Gorgeous photos. The house made of corrugated iron is very atmospheric. C.I. is used a lot in North Queensland where I live. Mainly for roofing or sheds. It is not often painted but modern sheds can be made of powder coated aluminium which kind of looks like iron and they come in different colours.
Enjoyed your post. We are searching now for a builder of some sort for our East TX property. We have been turned down more than you’d believe. We simply want a home on pier and beam OR a pole Barn type of home. Easy except our plan is a two story and apparently that sends them running. On the coast you see homes built on high pier and beams but apparently that technology disappears West of Rockport…poor Rockport btw!
We do have one quote from a steel company but it is pretty high and they want us to hire an engineer and get soil samples etc….this can run over $3000. It’s sandy soil so this step seems like cya to us…..why don’t they just pour big footers and run with it? So, we are waiting for a bid from a stick builder who so far, hasn’t been afraid of our project. We are searching for alternative methods just in case. An ICF turnkey bid for our plan gave us a heart attack! Container homes sound really attractive to us but good luck finding a builder even though we are just about an hour and half outside of Dallas. We can do electrical and plumbing ourselves but we need the containers stacked and finished out inside…just no luck finding anyone who will do this near by. Pole Barn builders don’t want to build a two story. Same we have been told by the local modular home builder. We have tried to get a bid from a pole barn kit builder out of OK but they won’t do anything fancy on a roof or build a balcony. Our roof btw is NOT fancy. We have told them to build the roof they want and we will deal with the balcony later but that was two months ago. Curb the enthusiasm please. Due to wanting to save the trees, we need a two story and small footprint. Sooooo, thanks again for your ideas. We are about ready to squeeze a houseboat onto our lot and redo it!
I hear you loud and clear! But don’t give up.
It feels like all the builders do the same convenient thing and when you find someone that does things a bit different they are called “artists” and ask for your first born if you want them to even look at the plans.
Then you say, “ok, I’ll just build it myself” but then the bank wouldn’t give you a construction loan because you are doing something different and therefore there are no comparables for them to go by. I’ve been there.
If money is not a problem you can manage a project yourself. I think people just don’t want to be responsible but if you are your own contractor than it takes the responsibility off of them.
It doesn’t mean you have to do everything yourself, it means you manage it. So let’s say you go with a container home… You find a drawing service (there is a good one online I can send you the info of if you like) to draw your plan, then you find an architect to sign it, then you find a foundation contractor to pour the foundation according to the plan. You buy the shipping containers and pay for delivery, the truck should have a crane to place them for you on the foundation that is already there waiting. Next, you find a welder to open windows and such, then you find a contractor to frame it, then a plumber and an electrician, then a company that does foam insulation, then a contractor for dry wall and so on and so on…. You break it into smaller jobs and you manage it yourself. I took the container home as an example because I did all the checking on that for us but you can probably do the same for a pole barn kinda home too.
It’s a lot of work and all of the responsibility is on you but that might not be a bad thing, after all, it’s your home.
The other option is to look around your area for someone that already built what you want to build and contact them. Usually, people are willing to share information. I found someone two hours from us that built a container home and they were a big help. They actually had a contractor do everything for them and they gave me his name in addition to the name of the architect and the drawing service.
If you do something unusual, it usually means you’ll have to do it yourself or pay a whole lot of money for someone to build it for you. Again, don’t give up and good luck!
My husband & I live in a south facing solar passive 2 level stick-built octagon (8 sides), much like a big teepee. Built on a gentle slope, the lower level is half under ground opening out to a patio with double french doors. The upper level has large windows that track with the sun to sunset and all our floors are 3/4 inch olive stained black to hold heat. Cross ventilation keeps it cool on warm days. It’s awesome and it would be very hard to live in a square roomed house again.
Sheri, will you be able to send me a picture of your house? I would love to see it! (lee@ladyleeshome.com). So you don’t have a/c at all? How hot does it get in the summers where you live? Here, in NC we have such hot and humid summers. Are you completely off the grid?
I just sent it including our floor plans.
We are in the process of researching now. Our land has some stipulations. No trailers, live in garages and must be 1200sq ft house. The HOA wrote the rules in the 80’s and housing options have come a long way. But here in TX, modular housing is not as common as they are in the New England states. It looks like our most affordable and fastest option is modular. We go visit a company in two weeks to see what they have to offer.
I currently live in a modular home and it is just fine. They used to have a bad reputation, I think people associate them with double wides but they are not. They are just like a stick built home, but made in the factory. However, I also found that they are just as expensive as a stick built home if you calculate installation, septic, well (if needed), driveway and all those.
When you go to visit the company, they might tell you that a 1000 sq ft home costs $80,000 which does sound cheaper than a regular stick built home which a builder might say is going to cost $115,000. What you have to consider is that most of the time, when a builder gives you a price for a stick built home they include everything (permits, septic, well, driveway, septic and well connection to the house and so on), a modular company might give you the price for the house alone. So you have to go home and add the rest of those things yourself or see if they can do all this for you and what will be the total price of a turn-key project.
Good luck! I will be happy to know what you found (prices are different between locations), so if you have a moment, come back and update me.
Went though much the same process when I got my land. Also looked at a Cruck House, and Passive Solar. Here’s a link to a Cruck House video https://vimeo.com/28848933 I love your persistence!
Nice, a timber frame house with straw bales for walls. Although, I never saw it framed this way. You reminded me of a point I forgot to mention in the post about incorporating a couple or few building methods together. I’ll add it now.