How to Build a Chicken Coop From Pallet Wood
This post may contain affiliate links, view our disclosure policy for details.
Let me show you how to build a chicken coop from pallet wood! Of course, this is not the only way, just my way but I had so much fun with it and I wanted to share it with you. My chickens needed a new coop and I had very little money to spend and so, I decided to build their chicken coop from pallet wood that I collected for free. It took some work to put together but it is very functional and I know that it will serve us for years!
I was always the one to hand over the screws. And I grew to hate it.
Growing up, I spent most of my time in the barn with the horses. It was a small barn in a commune in Israel (a kibbutz). Every business in the kibbutz made money for the village… We had cows for milk production, a commercial chicken operation for eggs, a small plastic factory, a big cardboard factory, acres and acres of crop fields, acres and acres of orchards… Even the petting zoo where we used to raise guinea pigs for fun was open on Saturdays to the public for a fee.
And then there was the horse barn…
We didn’t make any money there. You know what they say… The cheapest thing you’ll ever do with a horse is buying it.
How to Build a Chicken Coop From Pallet Wood…
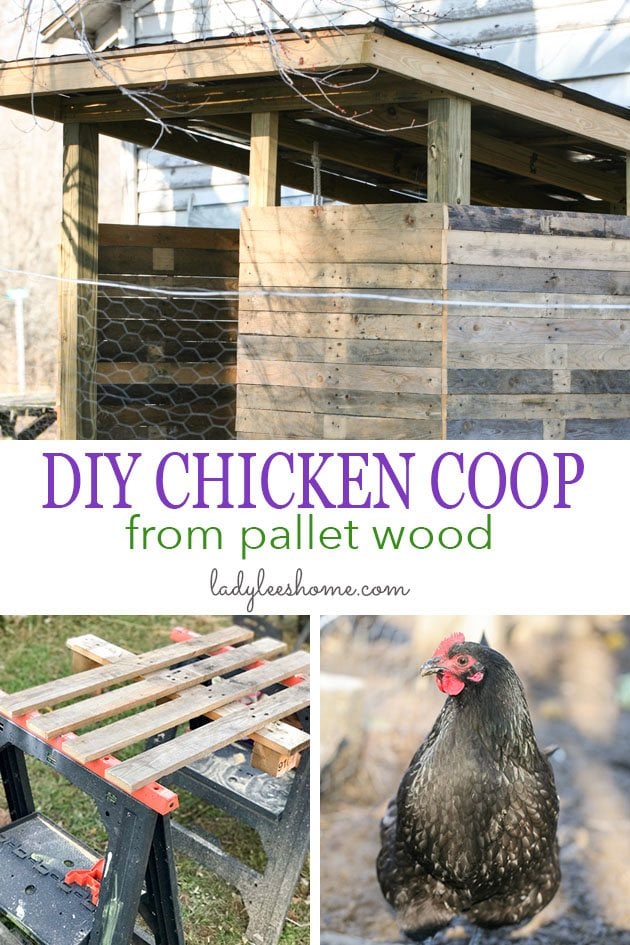
Yet horses have magic going on within them (I am 100% sure of that!), and even though we were a small group of kids with a volunteer adult leading the pack, they let us keep the horses.
But there was no budget for the barn. We had hay from the fields and we got some of the grain from the cows. With the little money they did give us we bought saddles and other tack and paid the vet and farrier occasionally.
Our barn was an old, falling apart commercial chicken house with an asbestos roof… You know those long buildings?
If we wanted a horse stall we had to build the walls, if we wanted a kitchen we had to build the kitchen, if we needed fences we found old metal pipes and built the horses a fence, if we wanted wall mounts for the saddles we had to figure out a way to build them from scrap wood or PVC pipes…
It was THE BEST environment for a kid to grow up in. We had no time to get into trouble, we had horses to care for and a whole barn to build from the garbage we found around the village.
If you asked us — a bunch of elementary to high school kids — we were building our palace, we were on our way to the Olympics!
So I grew up around concrete, nails, wood, PVC, screws, and different building tools… But most of the actual labor was always done by the boys.
I also grew up with a father and a brother who can build just about anything…
Then I got married to a man who is very handy as well and so I was always there but always on the sidelines, handing the screws and fetching this and that.
Now, don’t get me wrong, I am not complaining! I love that I had and have all those men in my life to learn from but I can always remember the yearning inside of me to be the one holding the screwdriver.
For various reasons, this chicken coop was it. I decided that this chicken coop I am going to share with you here would be my first solo building project.
I wanted no one helping me. No one to even hand the screws, I wanted to do this on my own. I am a self-sufficient kinda girl and I needed to know that I can figure out how to build something just as much as I needed to know that I can make soap.
Just like my childhood barn, the budget for this project was pretty much non-existent. I had to figure out a way to make it work without much money.
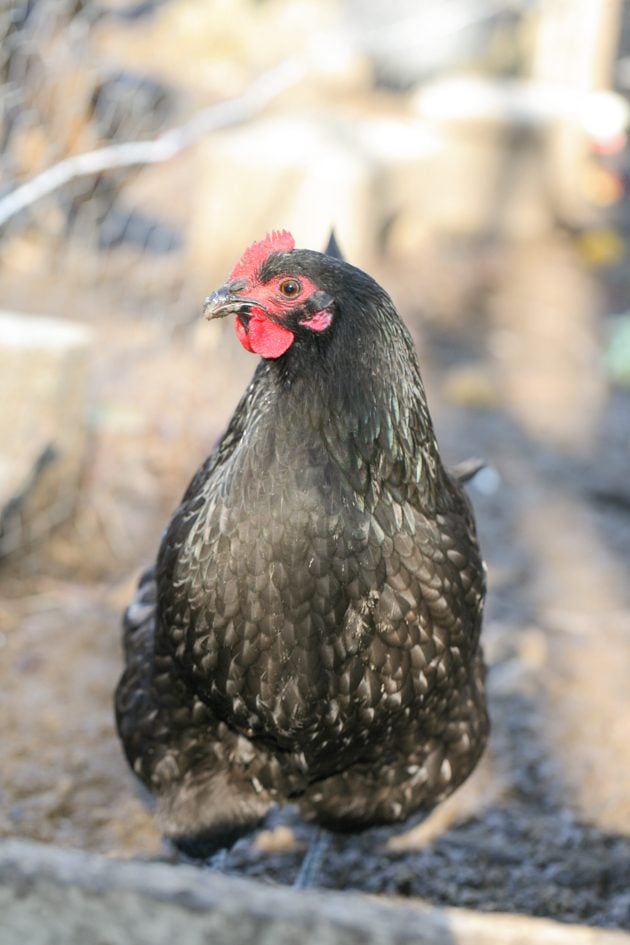
I’ve been keeping chickens for a few years now so I knew a few things…
- I wanted my coop to be tall enough that I can stand inside of it.
- I wanted it to have a dirt floor (in other words, to not have a floor) so I can rake the chicken poop easily and add it to the garden.
- I wanted it to be made of natural materials (no plastic or whatever…).
- Even though I have around 35 chickens/guinea hens/ducks, I knew I’d only need a couple of nest boxes. The chickens take turns on one nest box (and lay in a couple other places around the homestead like my dog house, for example!), the guinea hens lay God knows where, and the ducks have their spot under the milk stand.
- My chickens free range 24/7. Most of them sleep on the big tree that is right next to the coop but I still wanted them to have roosting bars so they can sleep in the coop if they wanted to or in case it’s snowy or rainy.
- The coop also has to have good air flow and ventilation.
- Lastly, I decided to use screws for the project so I can take the whole thing apart and move it if I need to.
So with all this in mind, I started scanning the FREE section of Craigslist…
Just a note… you probably already figured out that I don’t have any real building experience. The chicken coop came out really good (I think), and it works out great so far but it’s not perfect by any means.
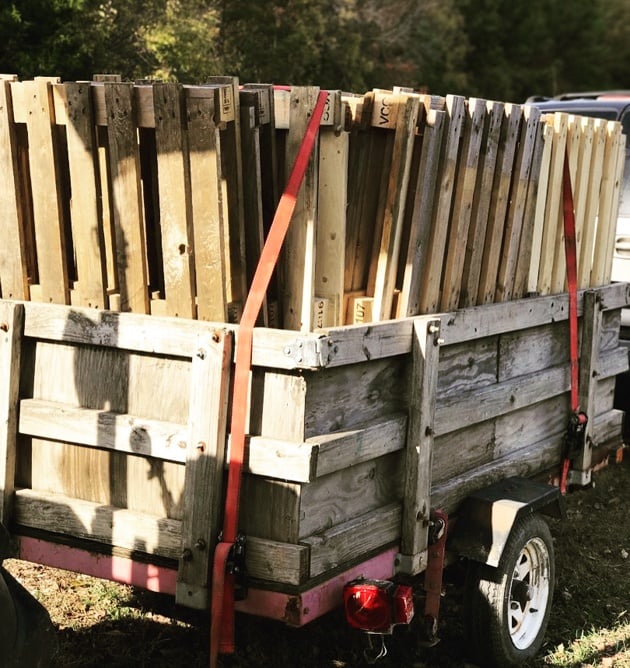
So pretty quickly after I started looking for materials I found an ad for free pallets on Craigslist.
I drove an hour to the city and picked up about 20 of them.
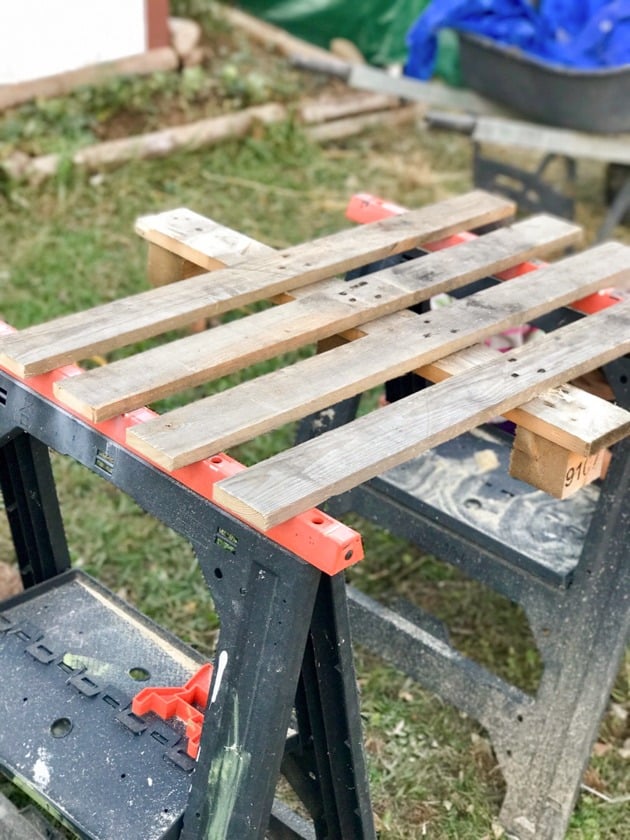
You can see many YouTube videos of people breaking apart wooden pallets in 3 minutes… Not me, Sir… More like 30 minutes once I had the process down.
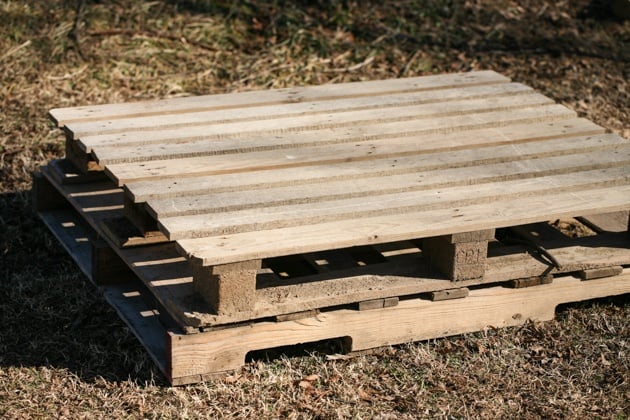
I’ve learned that there are many different kinds of pallets and I, of course, got the most difficult ones to break apart.
See in the picture above the difference between the top pallet and bottom pallet?
The top one is the hard kind to break apart and the bottom one is the easier.
Anyway, I won’t get into too many details on how to break apart pallets in this post but what I ended up doing is marking the length of the wood at 37” and using a circular saw I cut the ends off. Then I had only the middle section of nails to handle in order to break the whole thing apart.
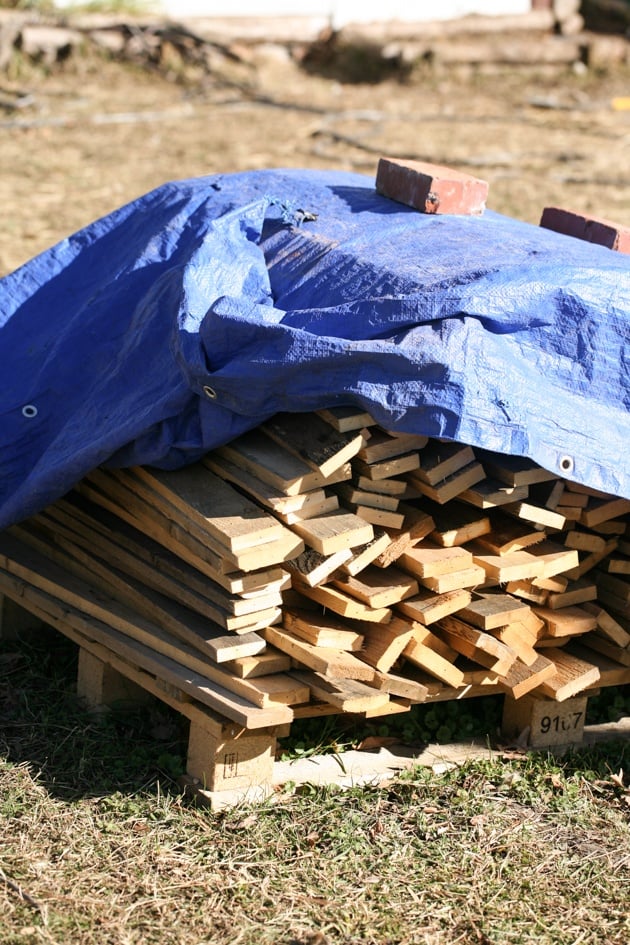
I was left with a huge pile of beautiful planks of pallet wood all cut to 37”.
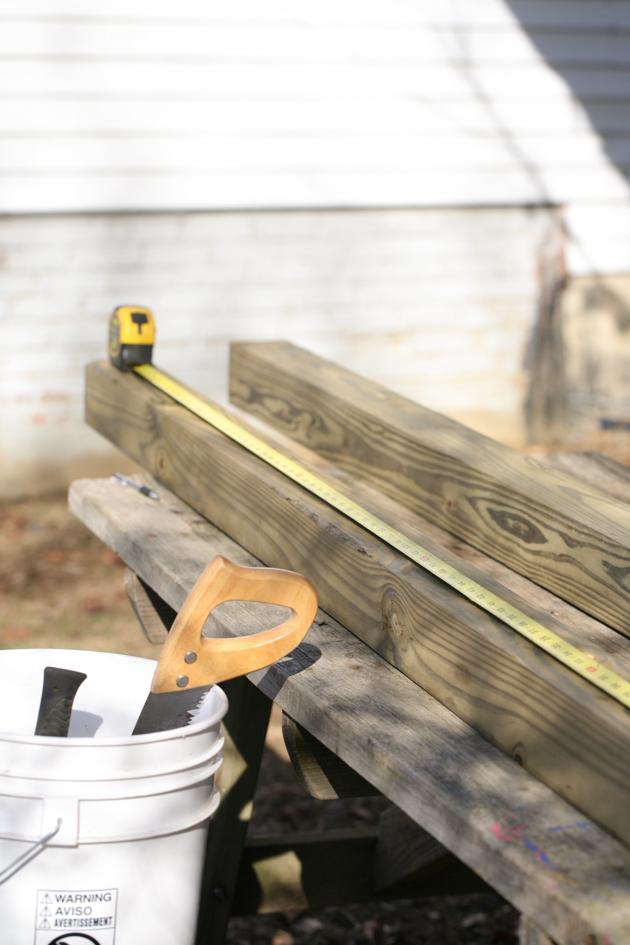
I planned on using the pallet wood for sidings but I still needed a frame.
Let me just note that since I have no building experience I didn’t really have a plan here. I had some sort of an image of what I wanted in my head but for the life of me, I couldn’t find a way to put it on paper and do the whole planning thing since I didn’t understand how things would connect to each other.
My brother is an architect, needless to say, he could probably put all this in one of his nice 3D softwares in minutes and printed me a list of materials nice and neat, but I decided to fly solo on this project, remember? And so I headed to the local tool store with the intention of picking up some lumber for the frame.
I got 4 4x4x8 treated lumber for the corners and about 14 treated 2x4x8 for the roof and the frame between the corner posts. I also got a big box of 2.5” deck screws and small one of 3.5” deck screws.
The lumber wasn’t expensive, the screws were! I couldn’t believe how expensive screws and nails are. Thankfully, I have a shed full of tools at home so I didn’t need any tools.
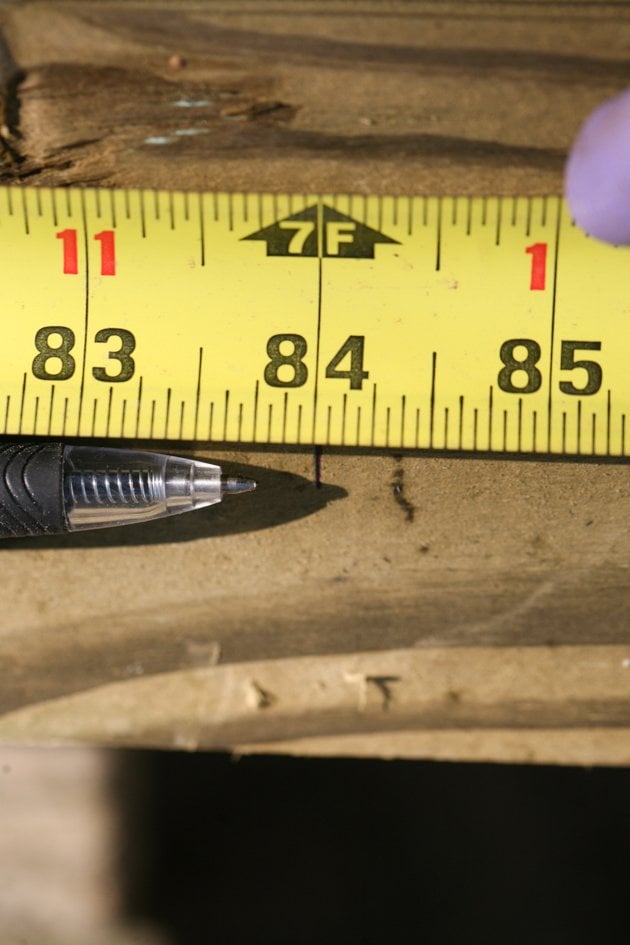
I marked two 4×4 posts at 7 feet…
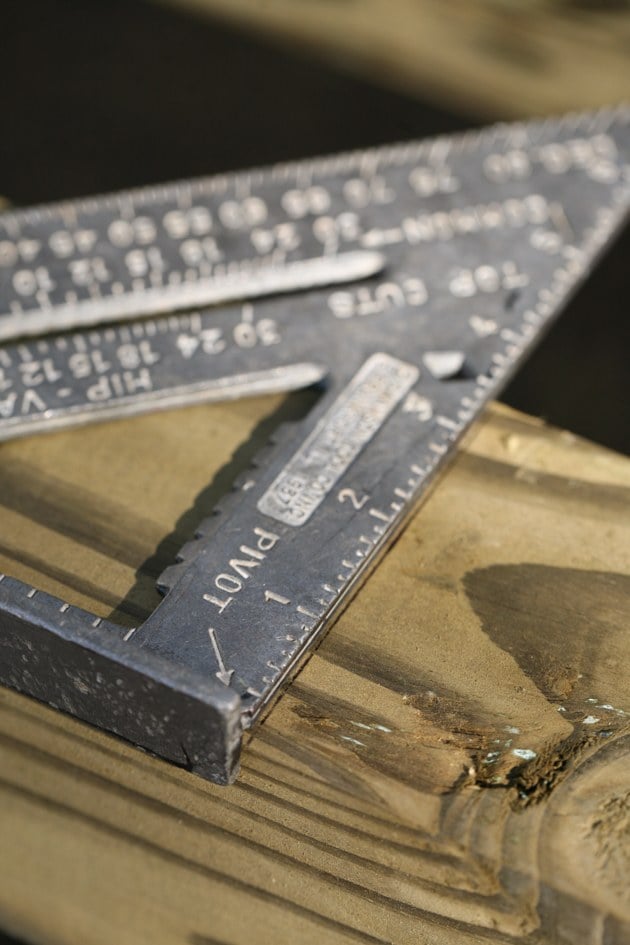
I used the quick square to mark the line…
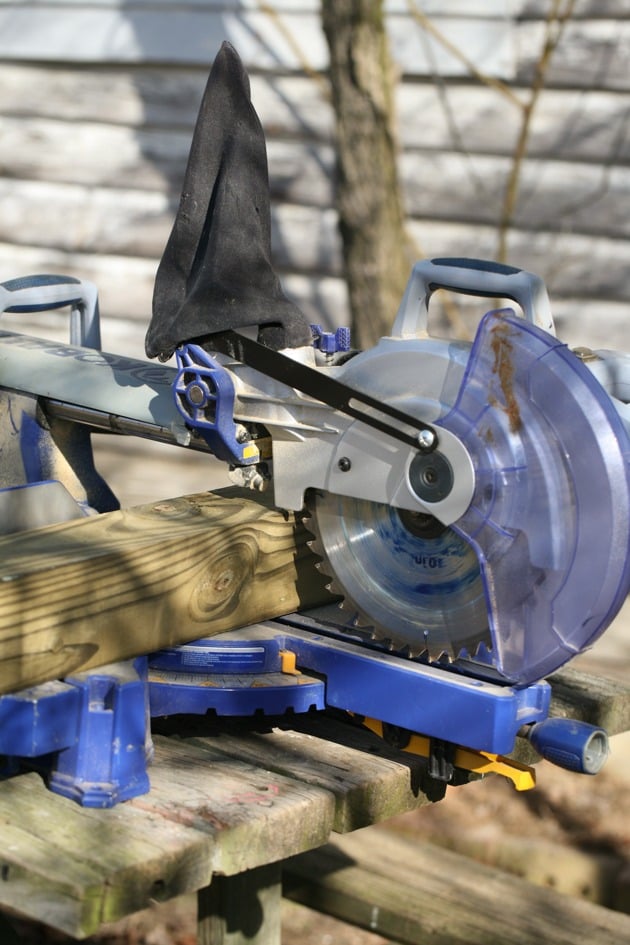
And the miter saw to cut the lumber.
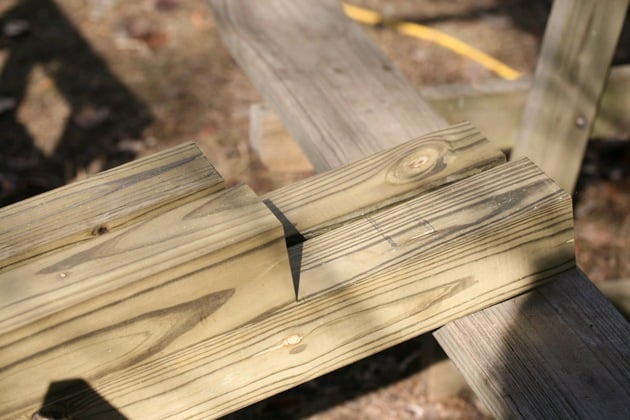
The two front posts are 7 feet tall and the back posts are six feet tall, which means my roof is going to have a 12” slope.
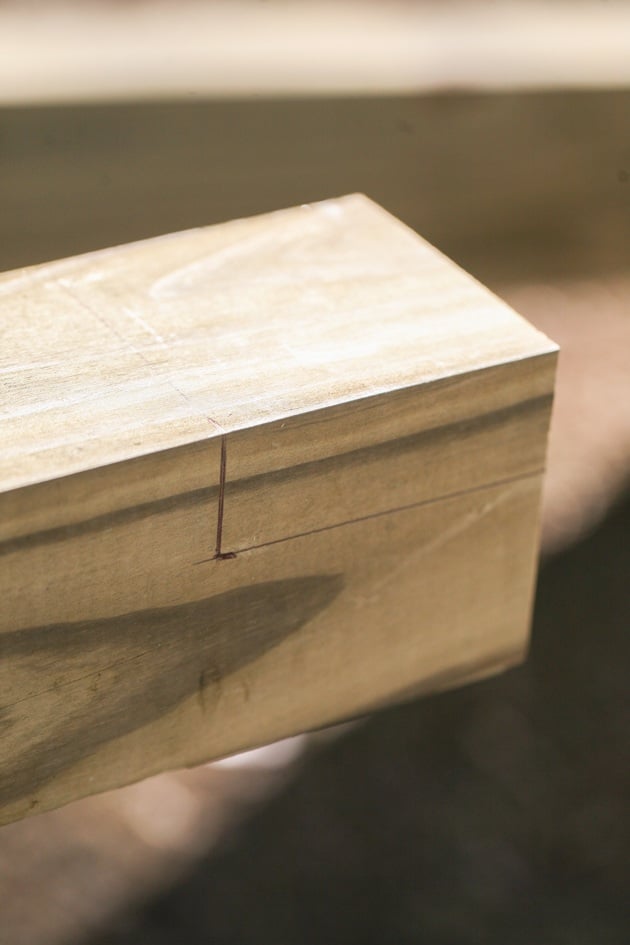
Next, I had to figure out how the roof was going to sit on the posts. After a few You Tube videos I figured I needed to make a half lap joint. So I marked the width and the depth of the 2×4 on the end of the 4×4 posts…
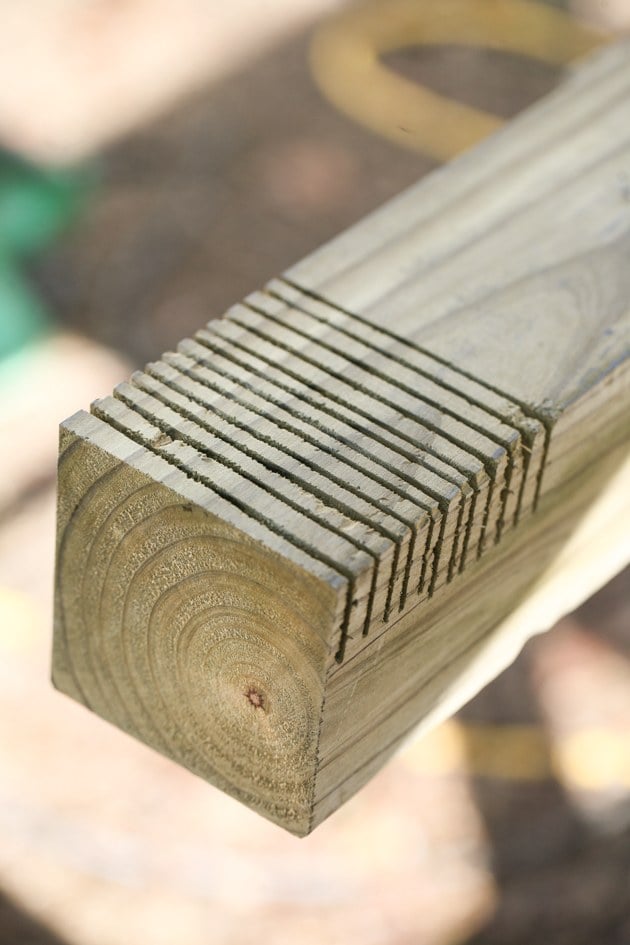
Set my circular saw to the right depth and made those cuts you see above.
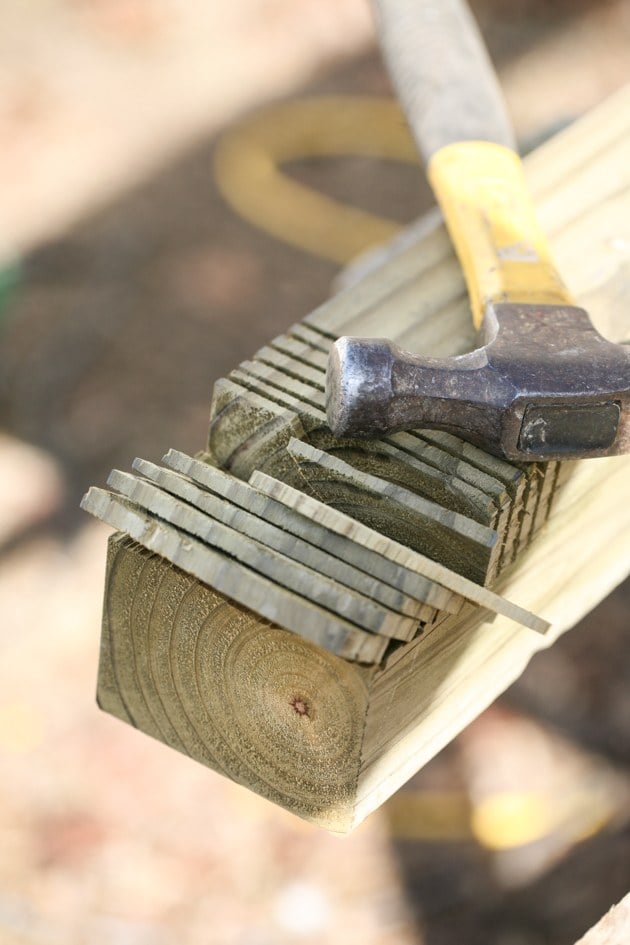
Then I took my hammer and knocked the pieces of wood off.
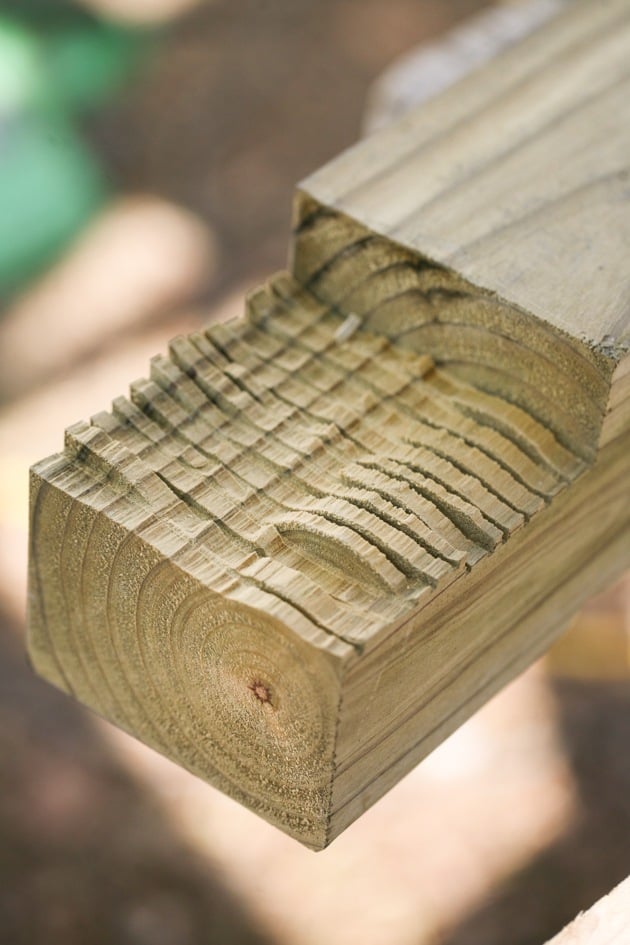
This is what I was left with…
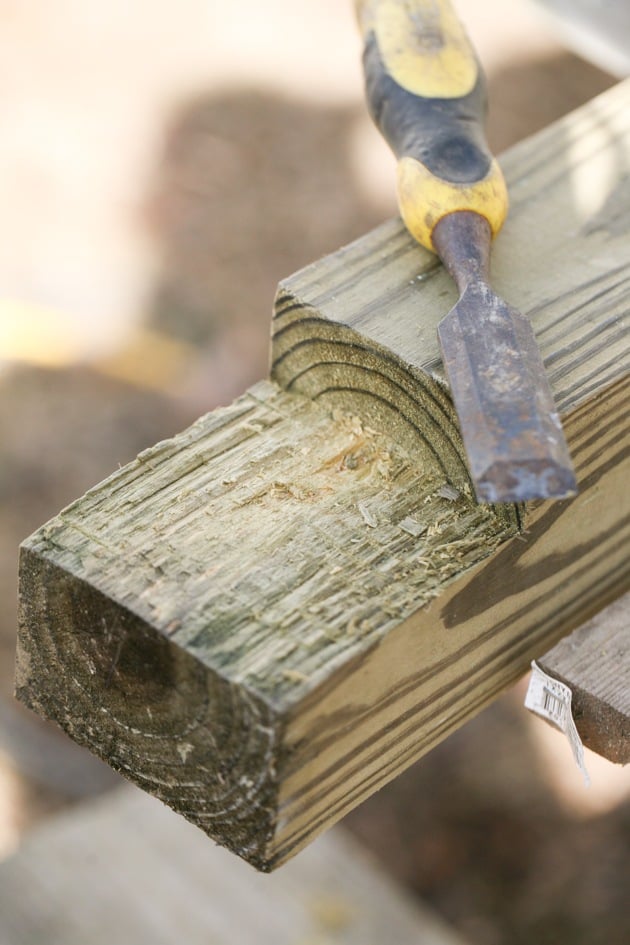
To smooth it out, I used a chisel.
Now my 2×4 that will frame the roof (you’ll see how it comes together in a minute) have a place to sit!
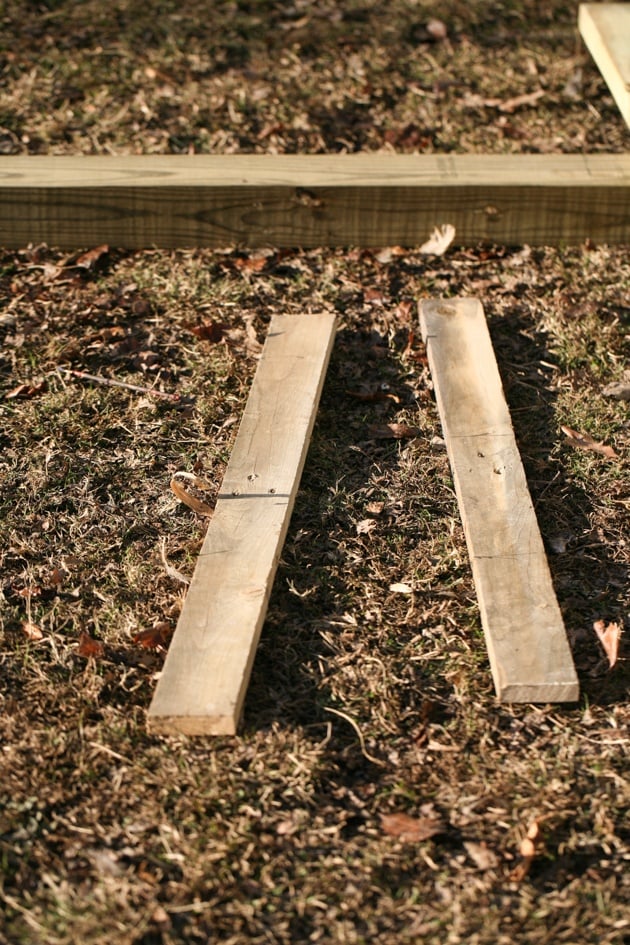
Now, remember that everything I do here has to accommodate the pallet wood sidings…
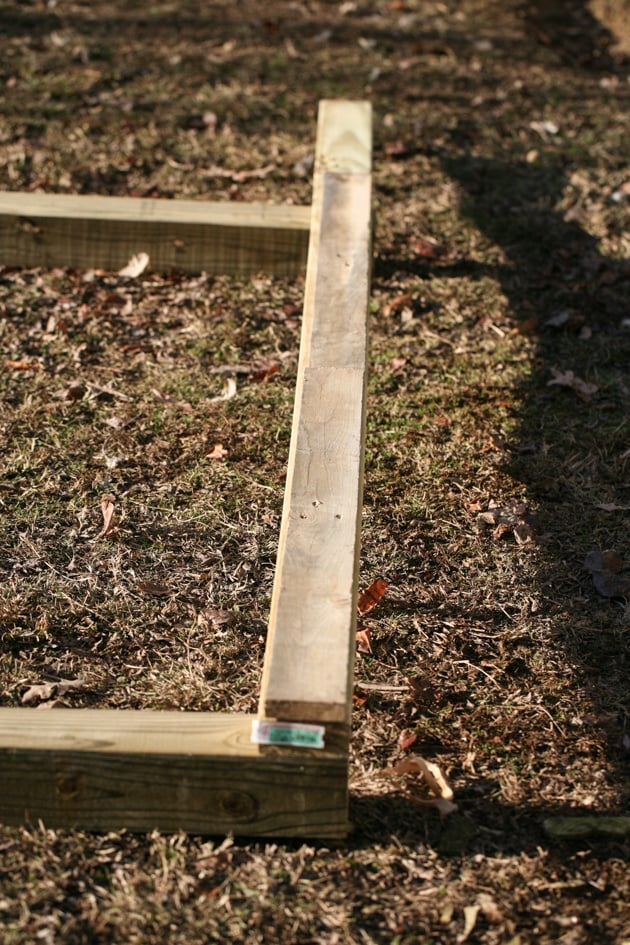
So I decided to make the chicken coop a square of the length of two planks of pallet wood.
I laid them on the 2×4 that was going to make the base…
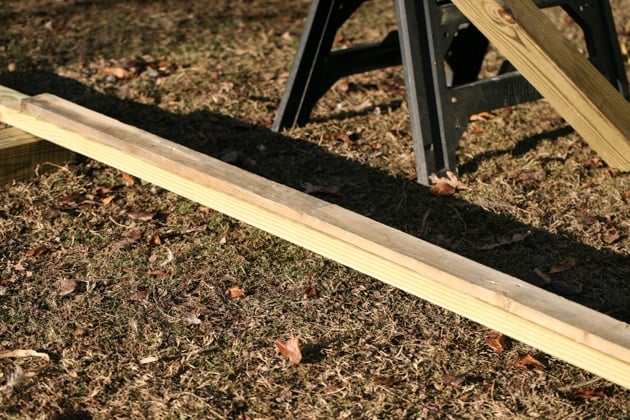
Like so… and marked where I had to cut my 2×4.
This is the bottom of the coop. so the 4x4s will be the corners of a square of 2x4s, got it? If not, you’ll understand in a minute…
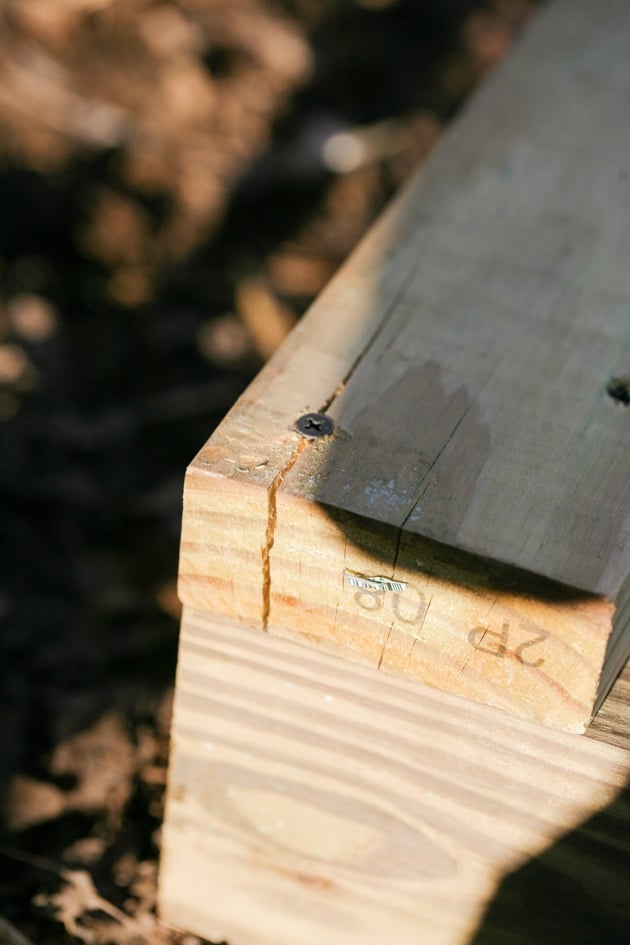
Now I had to screw the 2×4 to the two corner 4x4s… And this crack in the wood happened…
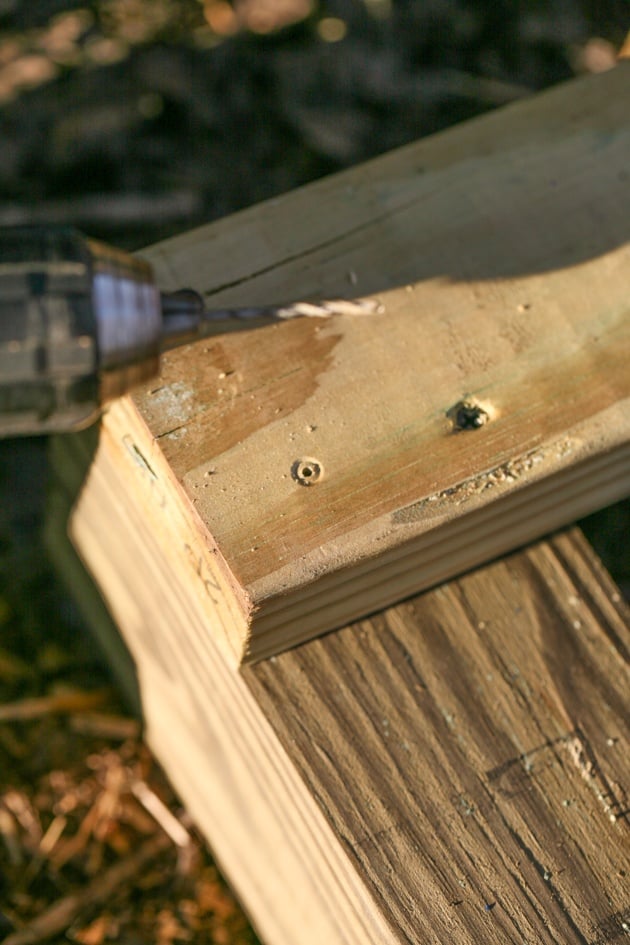
I’ve learned very quickly that I’ll have to drill a pilot hole for every screw I am going to drive here. It came very handy to have both a screw driver and a drill to work with.
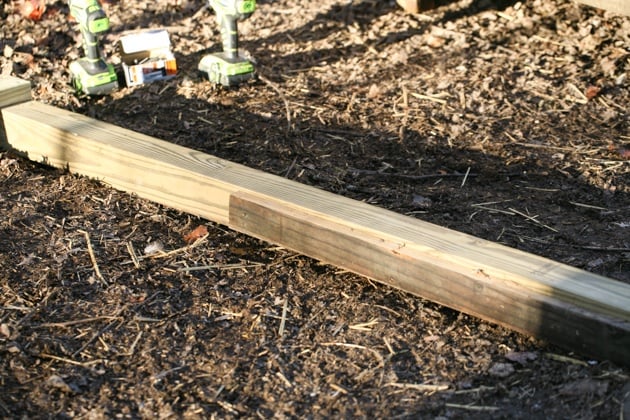
Before I stand this up, I screwed temporary legs on the 4×4 posts (see the darker wood on the inside of the 4×4?)…
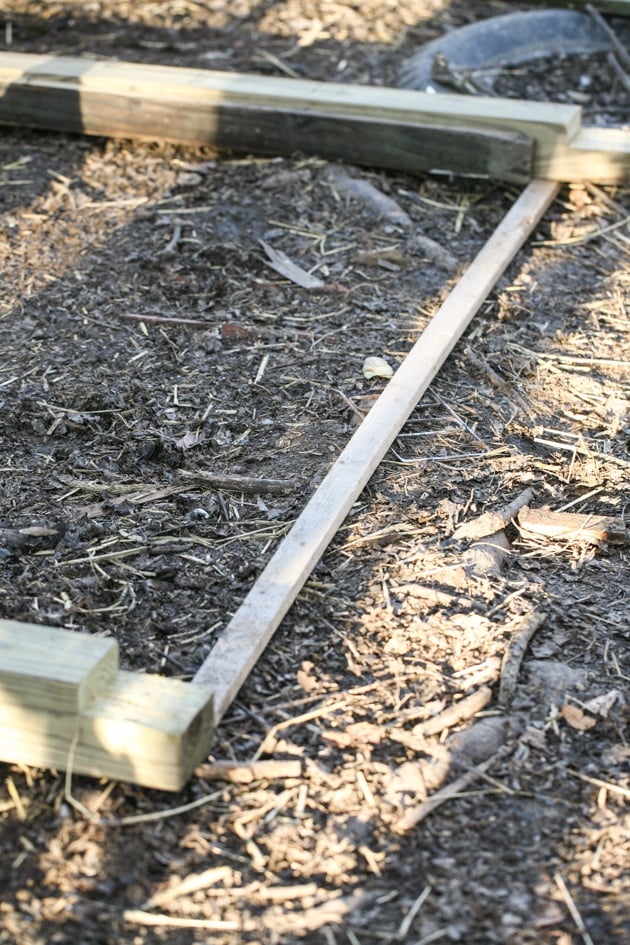
I placed this piece of wood under the 4×4 so I can stand them up since they were too far apart for me to reach both with my hands. I later realized that I could have simply connected my 2×4 to the lap joints I made and used the 2×4 to lift the posts…
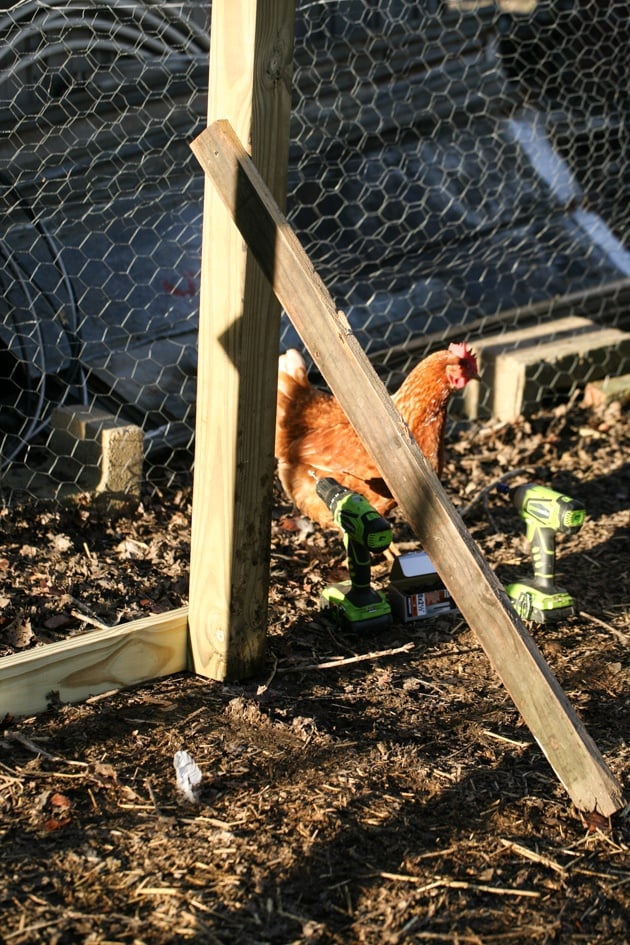
Once I lifted the two posts up, the temporary legs helped me keep it standing.
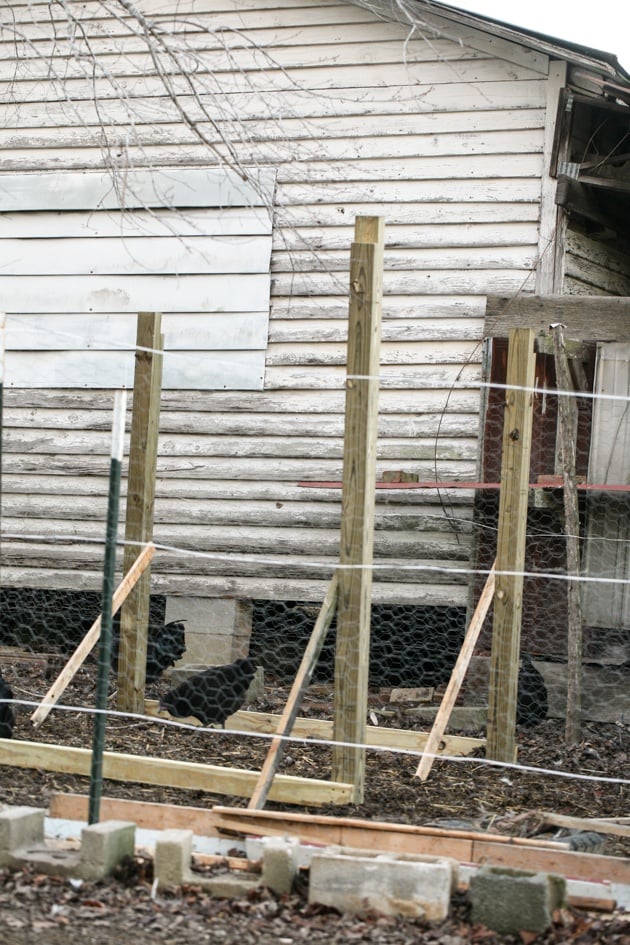
So now we have 4 corner posts. The front two are 7 feet tall, connected by a 2×4 at the base (on the outside), and the lap joints on the top are also on the outside.
The back two posts are 6 feet tall, connected at the base by 2×4 on the outside, and the lap joints on the top are also on the outside.
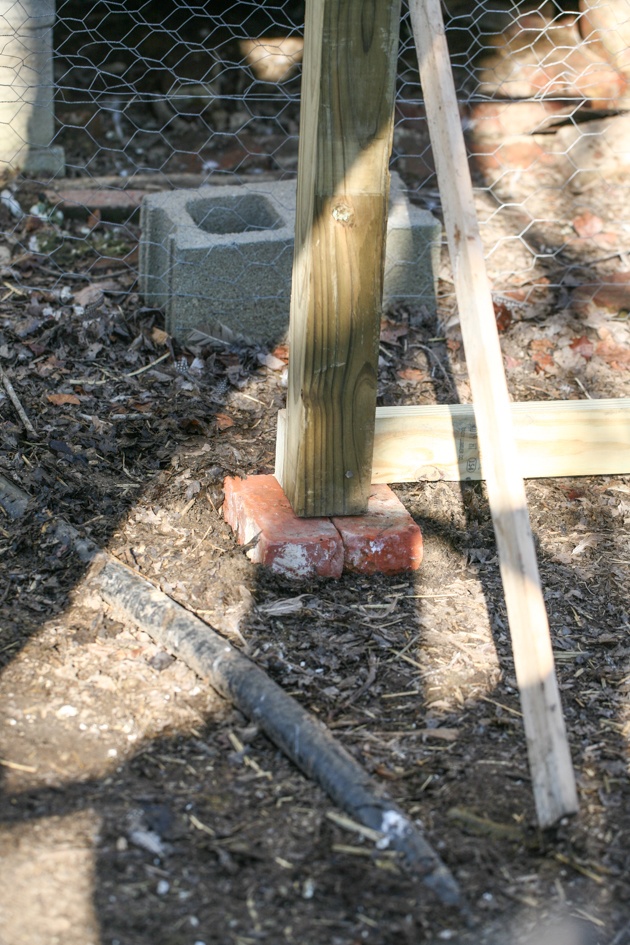
Next, I placed a couple of bricks under each post…
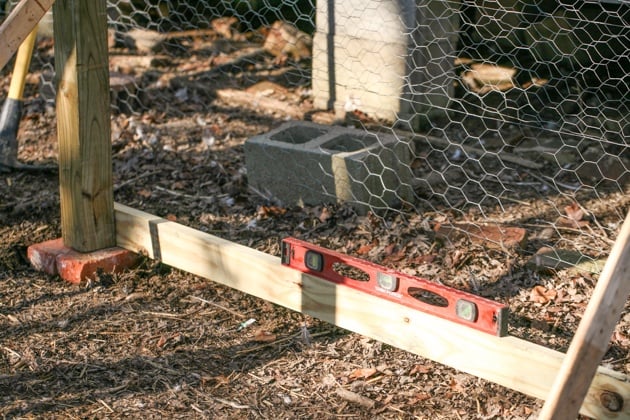
And made sure the 2×4 between the posts was level.
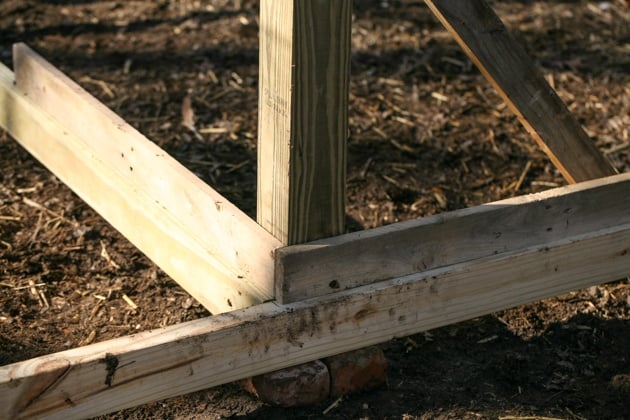
Now, it was time to close the base square and connect the back posts to the front posts with a 2×4. I placed the pallet wood on the 2×4 and marked where I needed t make a cut. The pallet planks are 37” each plus I had to add a little bit for the 2×4 that was already there connecting the front posts to each other.
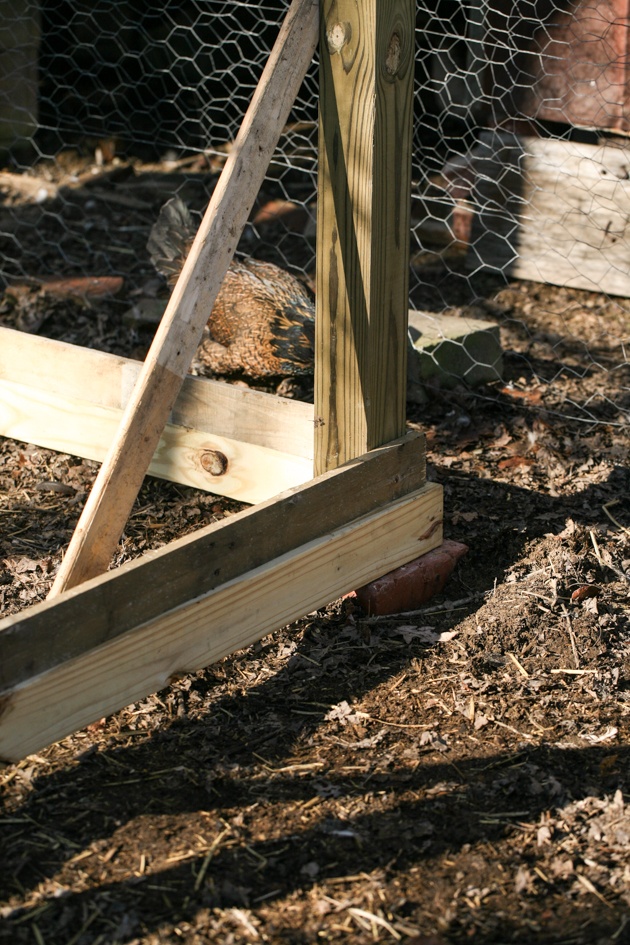
I cut my 2×4 using the miter saw…
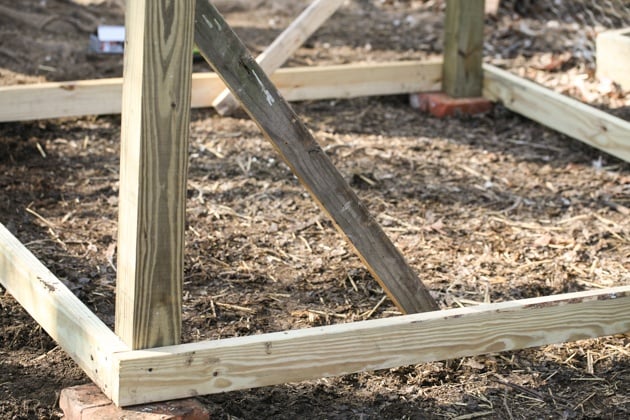
Closed the base square and made sure it was all level.
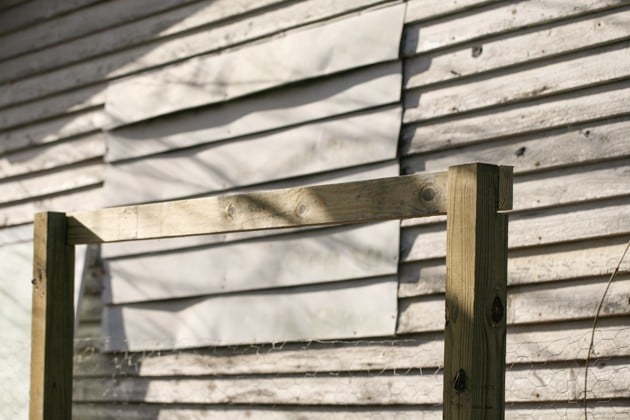
Next, I cut two more 2x4s to the same exact length as the bottom ones and screwed them onto the lap joints.
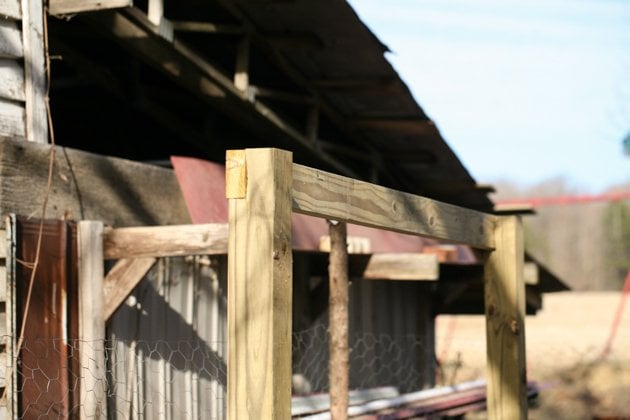
Those are the back posts. I did the same in the front.
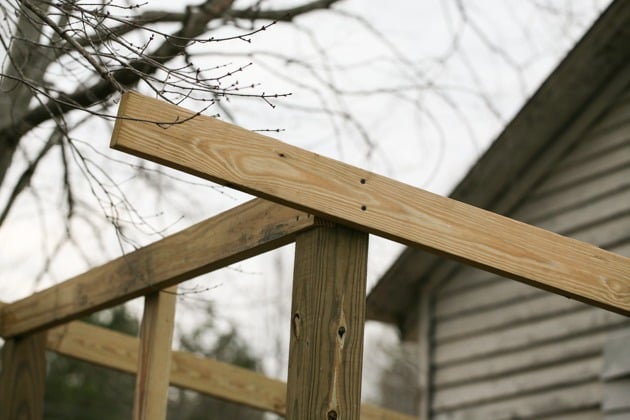
For the sides of the roof, I used full-length 2x4x8s. This gives me a nice overhang on the front and the back of the coop.
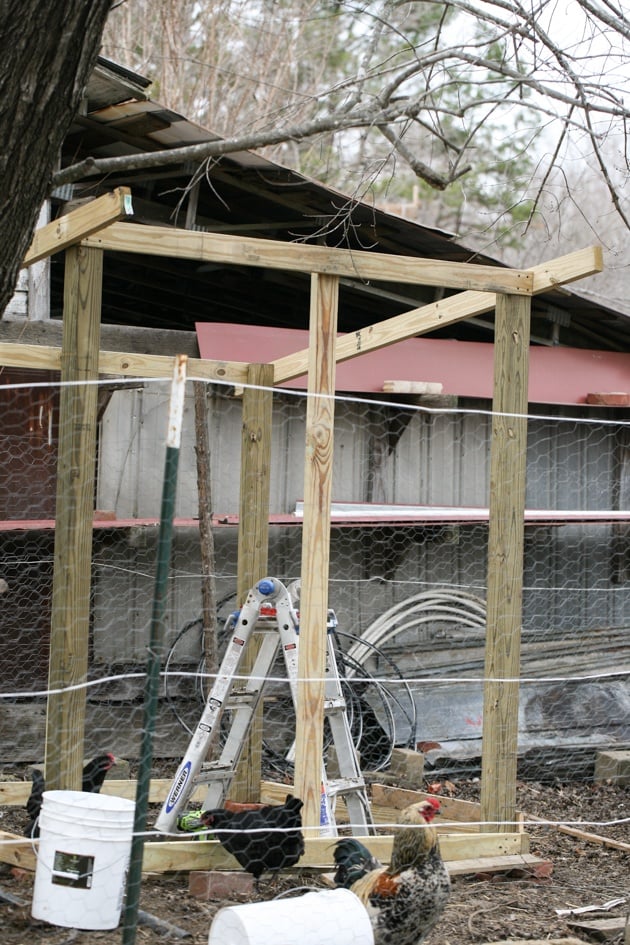
Next, I had to add the 2x4s in between the posts so I had something to screw the pallet wood sidings to.
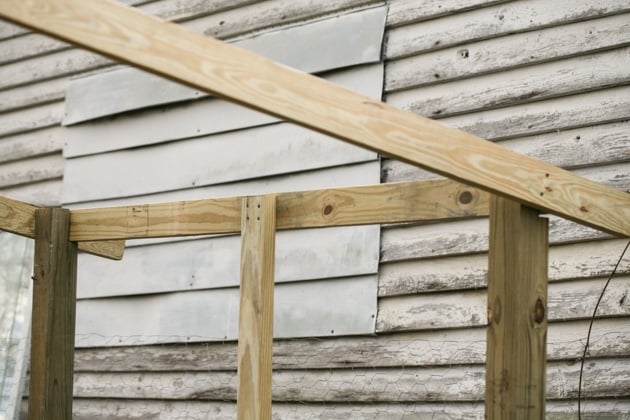
I measured the length between the top 2×4 to the bottom 2×4, marked, and cut the lumber to length.
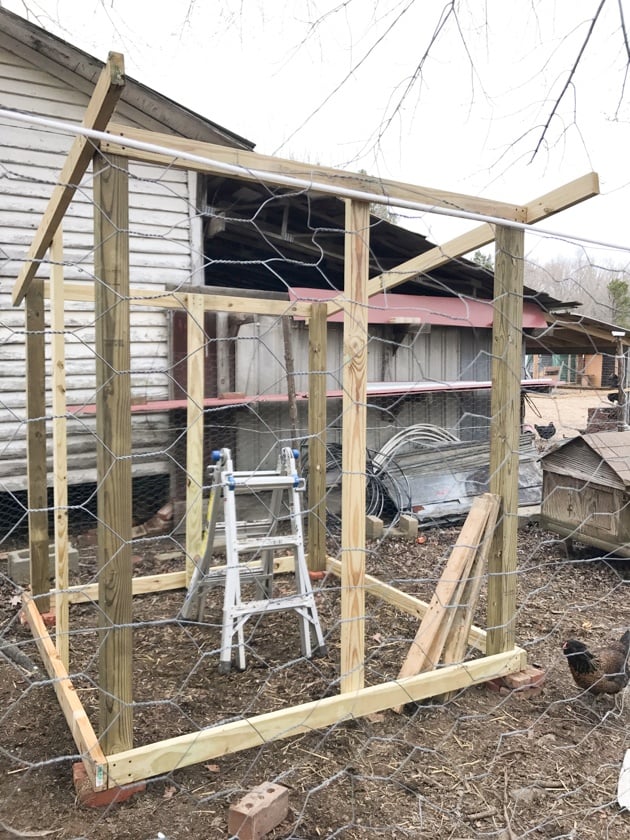
Then screwed the 2×4 right where the two pallet wood planks meet. Here you can see three sides done.
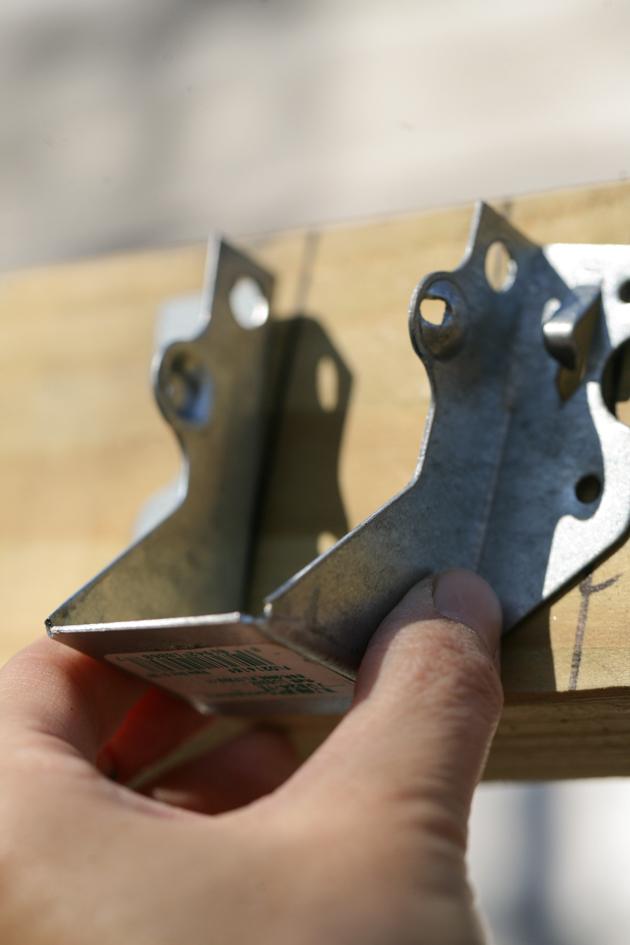
To frame the roof, I used those rough cut 2×4 face mount joist hangers…
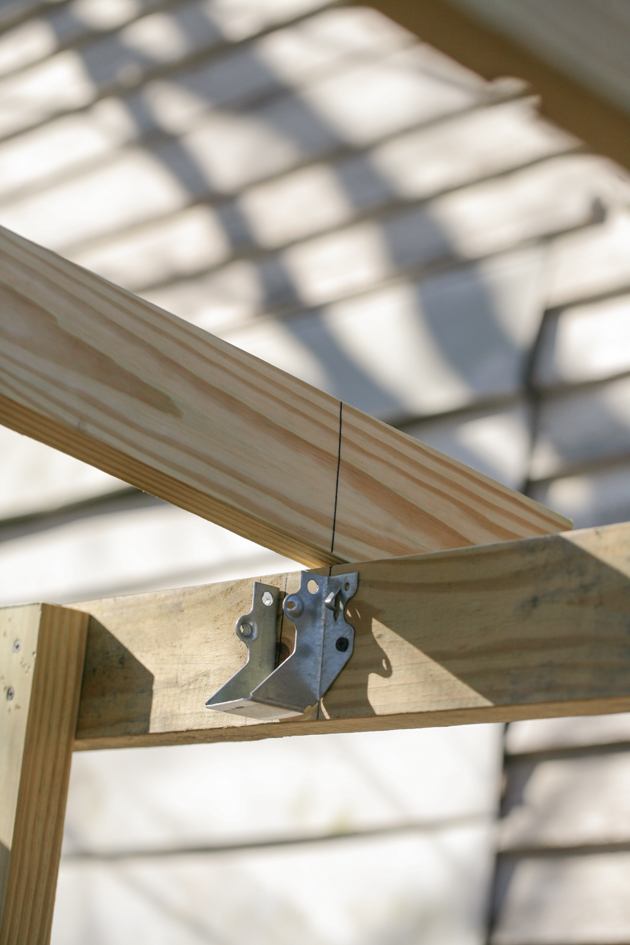
One thing I am sure of after this project is that I need to learn more about roof framing and installation…
I could not figure out a way to find out the angle to cut the 2×4 so it will fit inside the hanger nicely. I ended up placing my 2×4 on top of the other 2×4, and using a piece of straight scrap wood as a ruler, I made a straight line up.
This worked, however, I since found out that there is a way to calculate the angle using a carpenter’s square if you know the slope of your roof. Something I definitely need to practice.
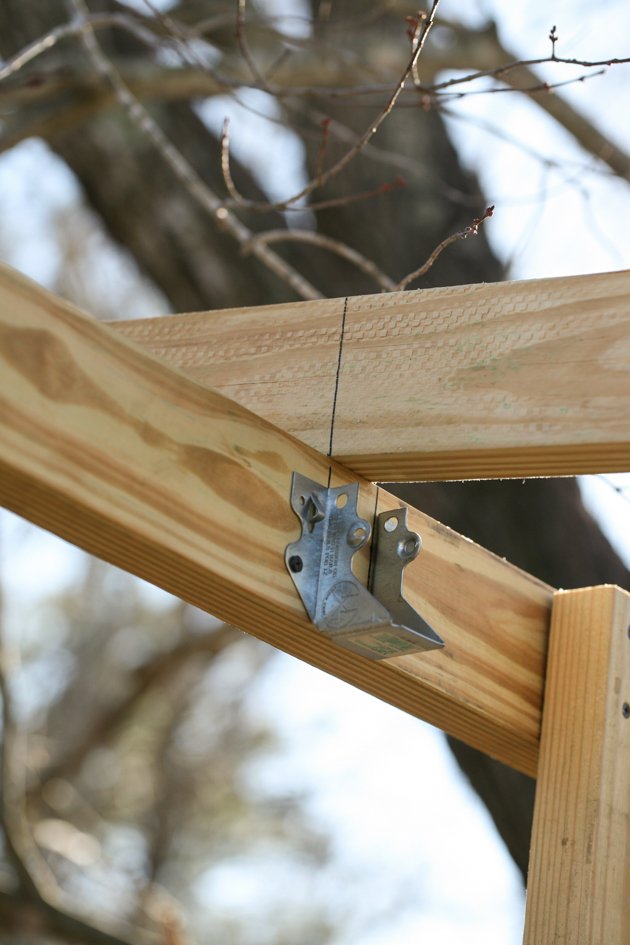
Anyway, I did the same at the front and cut my wood.
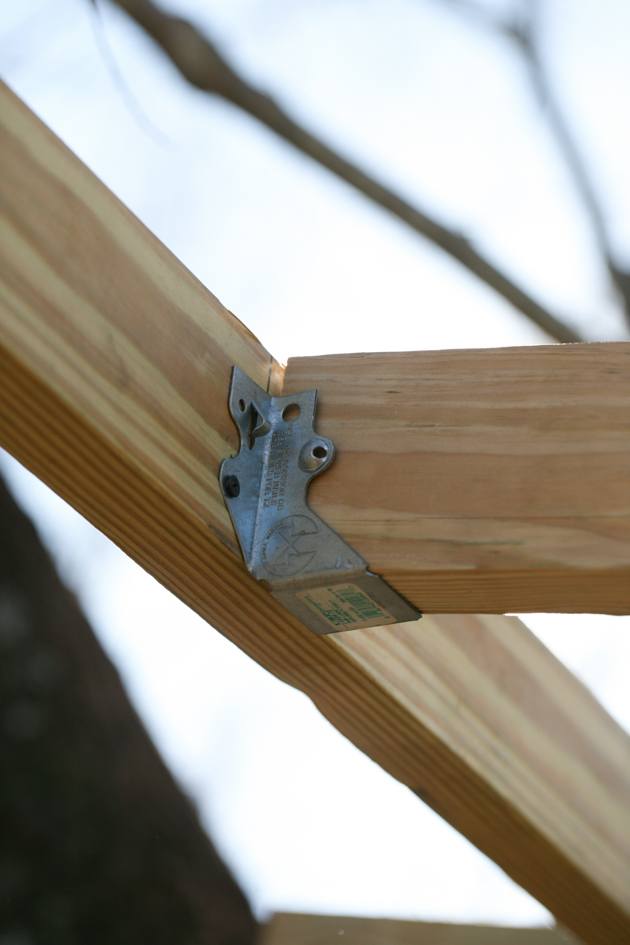
Not perfect but good enough.
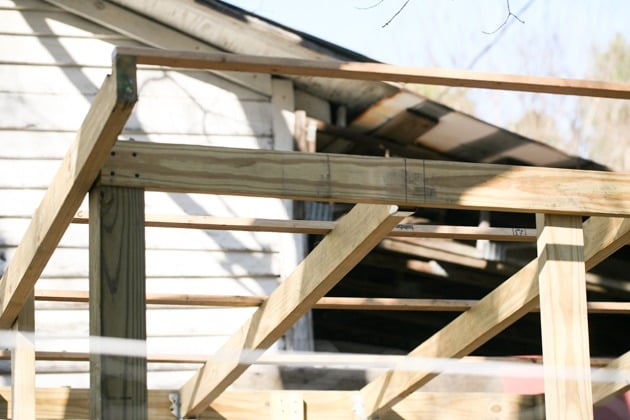
I added two of those to the roof and then laid 1×1 horizontally on top so I could connect the tin to it.
I had the 1×1 laying around the homestead so I used them. If I had to buy the lumber I would probably invest in 1×2 instead.
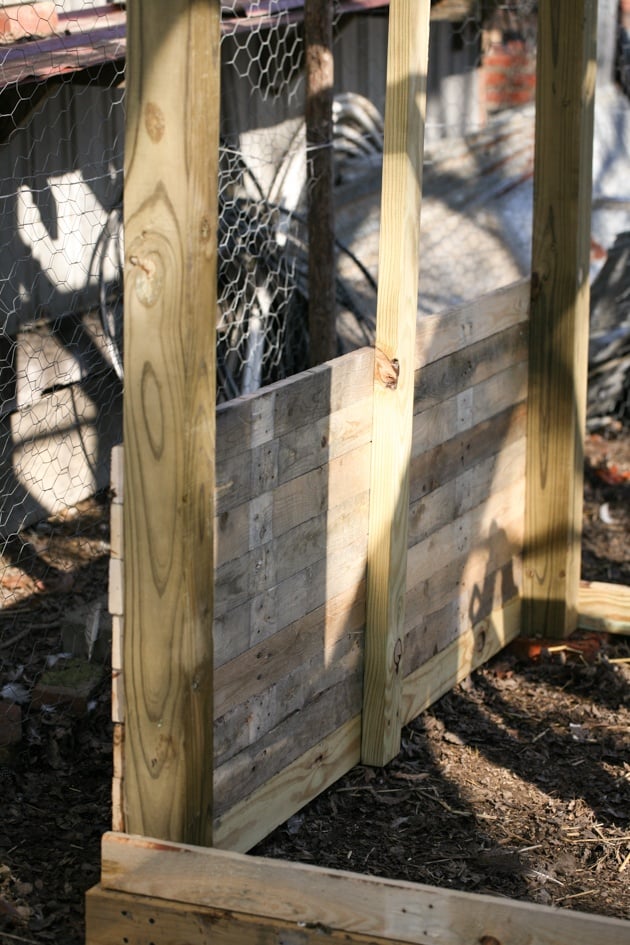
It would have made sense to finish the roof and lay the tin at this point, but I was afraid of the roof installation (I am not very good with heights), so I decided to work on the sidings first…
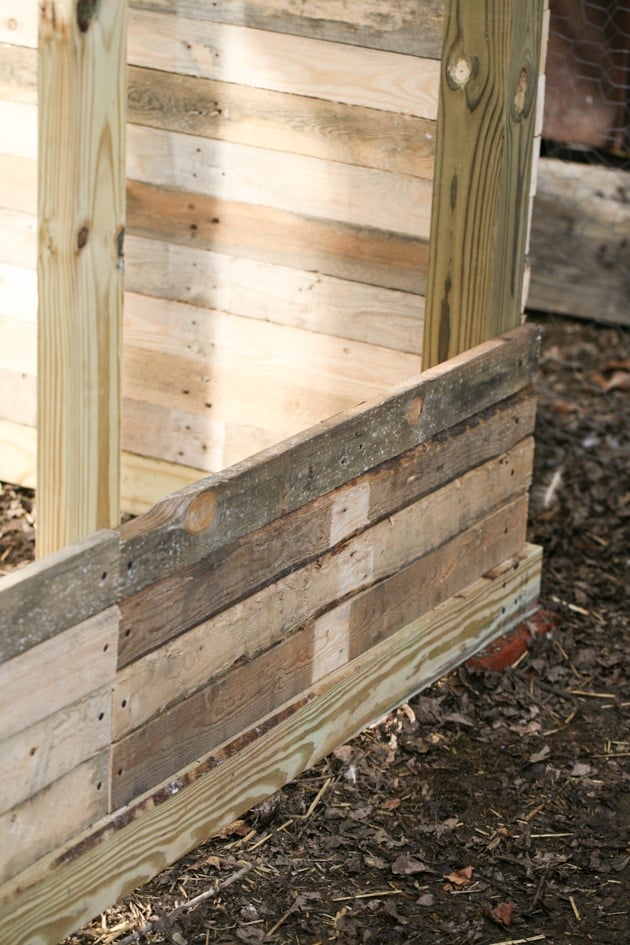
This was a lot of fun! I just kept adding another plank and another plank…
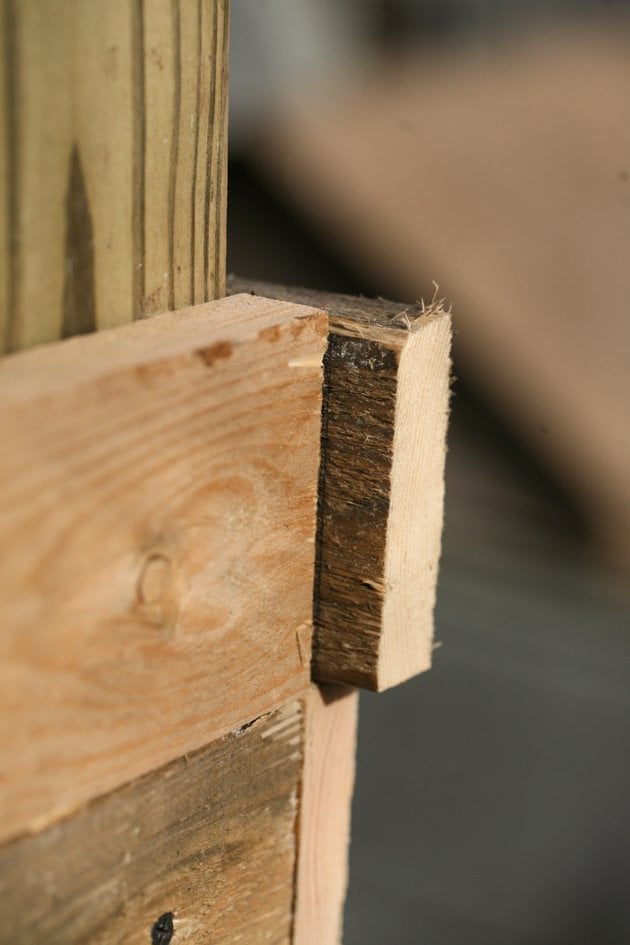
Making minor adjustments in the corners where the planks met.
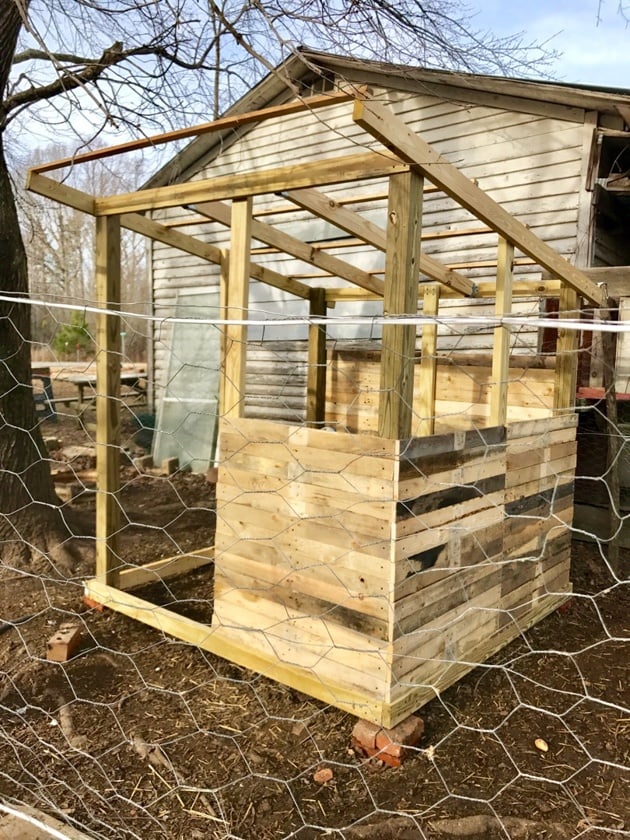
I love how the pallet wood has different colors to it… I didn’t notice it when I broke them apart. It was fun choosing the planks by their colors.
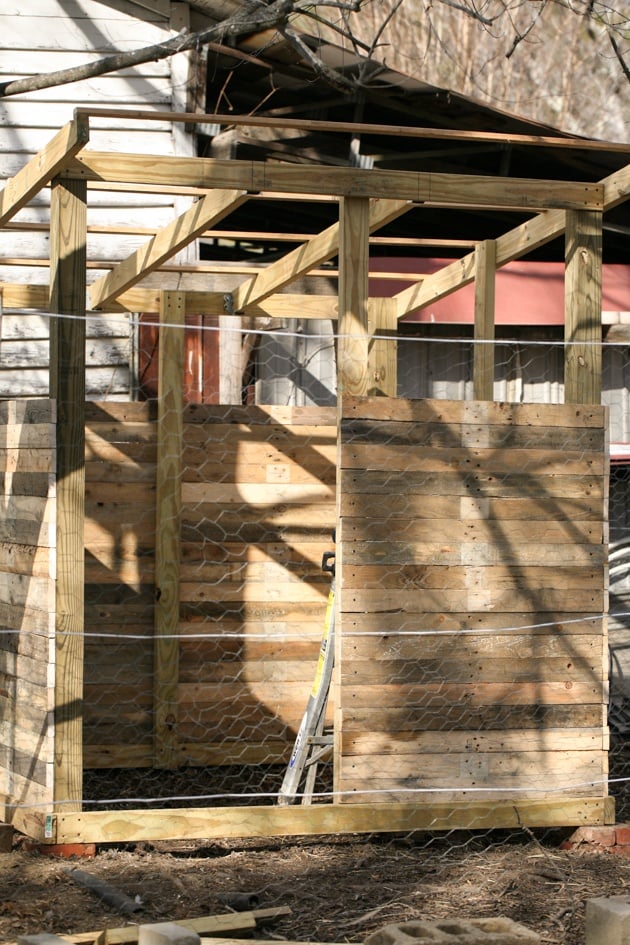
Very soon it was actually starting to look like a little room…
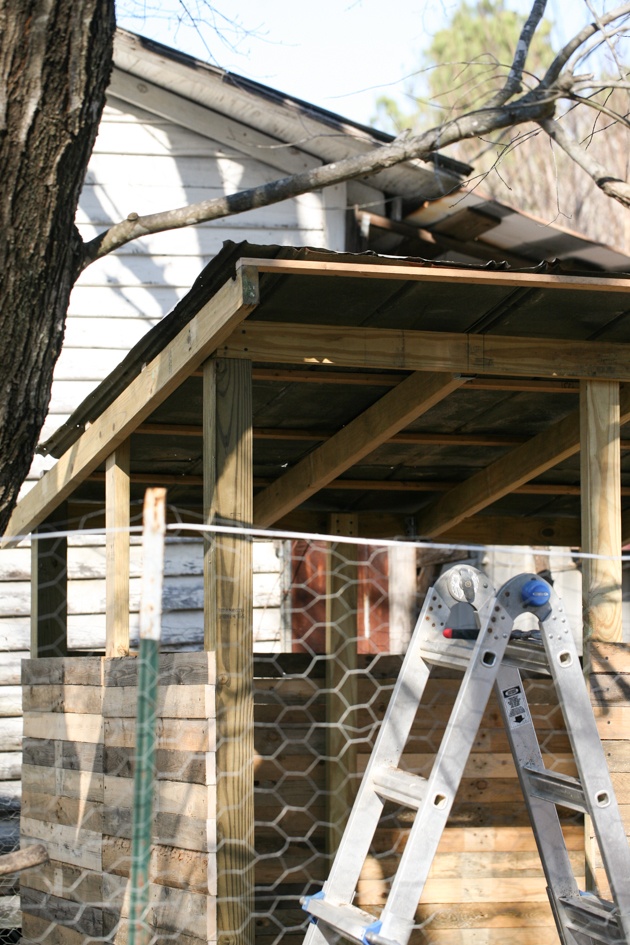
When I got about half way up with the wall sidings, I stopped and installed the roof.
I used tin that we salvaged from an old shed which was a huge saving.
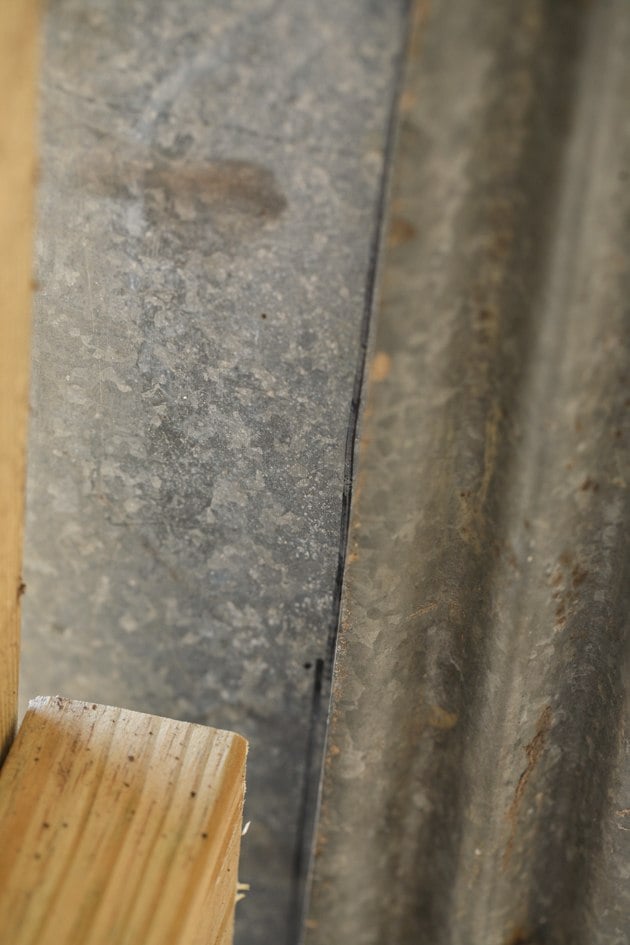
I only had to cut a couple of planks of tin…
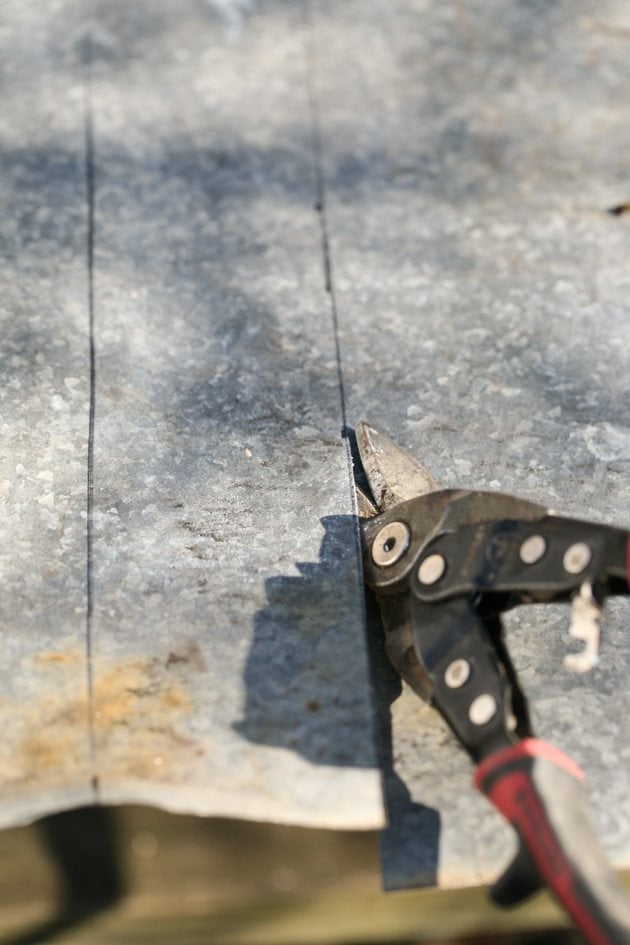
And I used those tin clippers to do that which wasn’t easy at all (much easier with a disc saw).
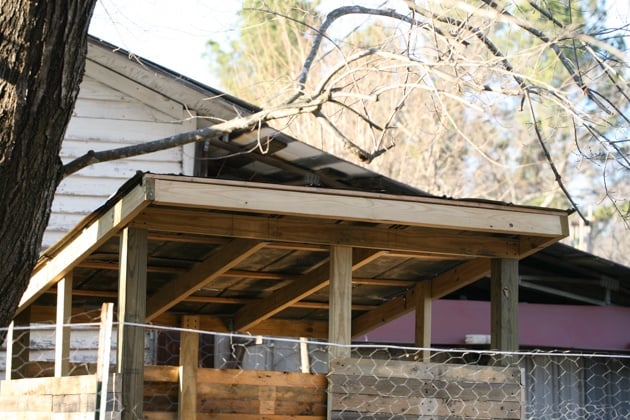
I used roofing nails to connect the tin and I managed to do it without needing to climb on the roof which was great because I was really afraid to do that.
I also added a 2×4 to the front to give the roof a more finished look.
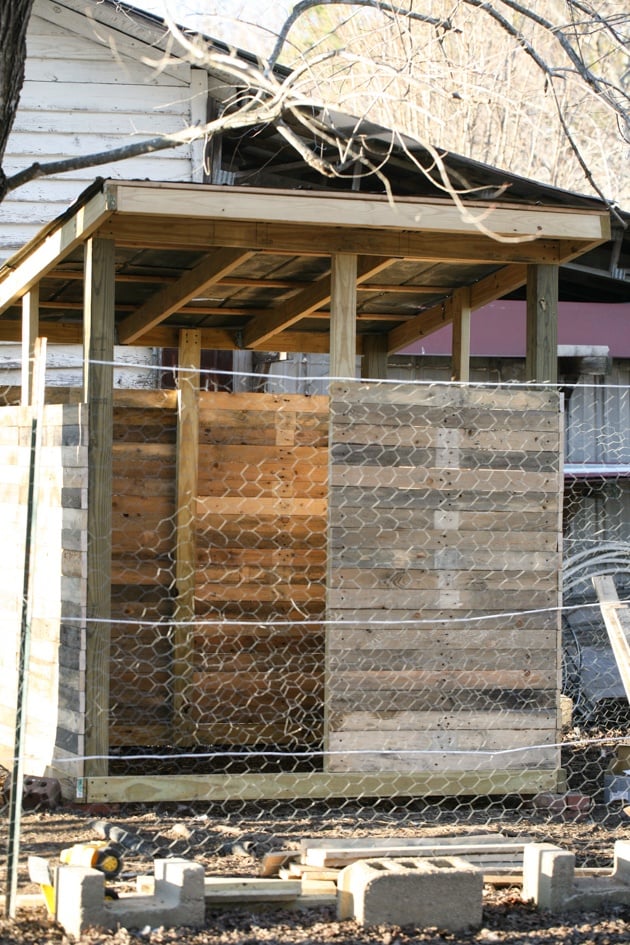
I went back to the walls after the roof. I was trying to figure out how high I wanted to go. I didn’t want to fully close it because I wanted to have good ventilation and air flow…
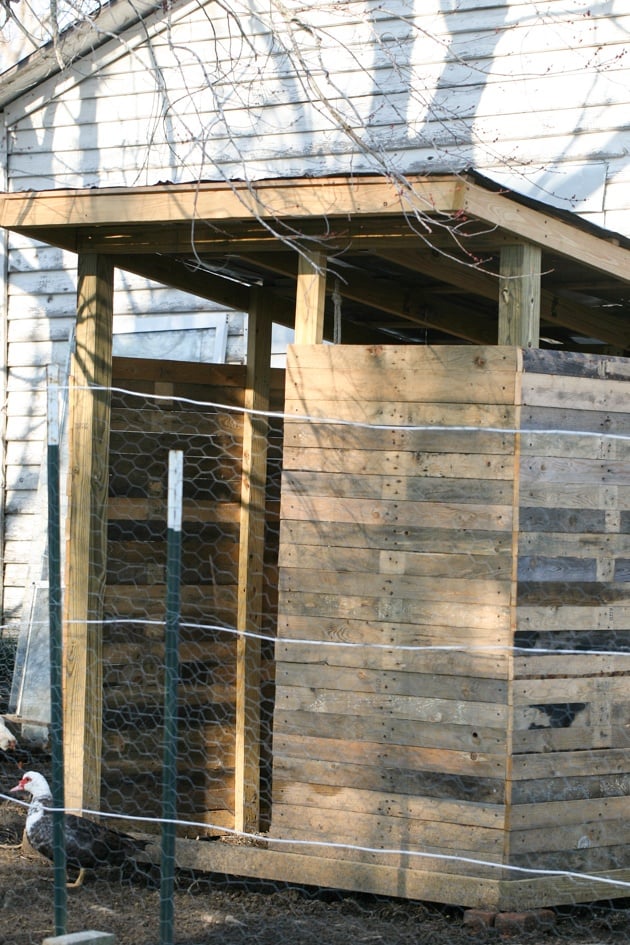
I ended up going all the way to the top in the back and leaving the top of the sides and front open. My plan was to close this with hardware cloth but I haven’t done that yet.
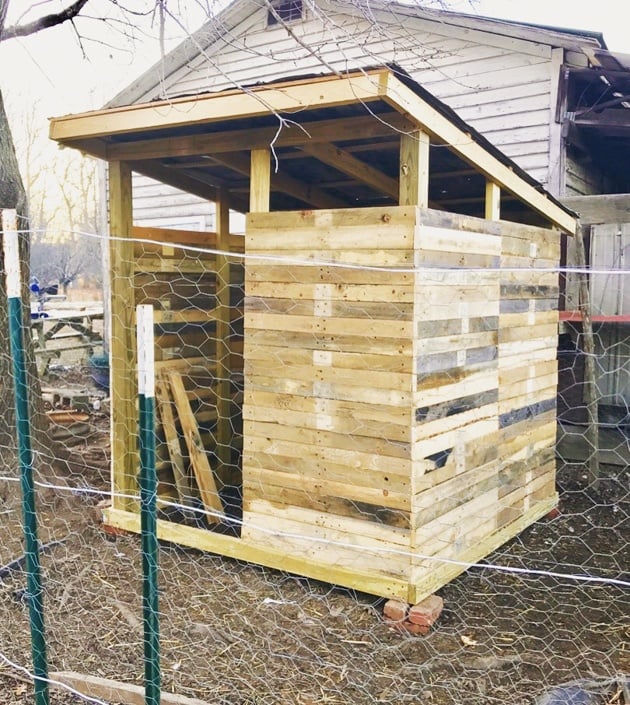
That was it for the outside! Notice that I don’t have a door. Again, my chickens free range and I never close them in the coop but it can easily be closed off with a door and hardware cloth if I ever want to.
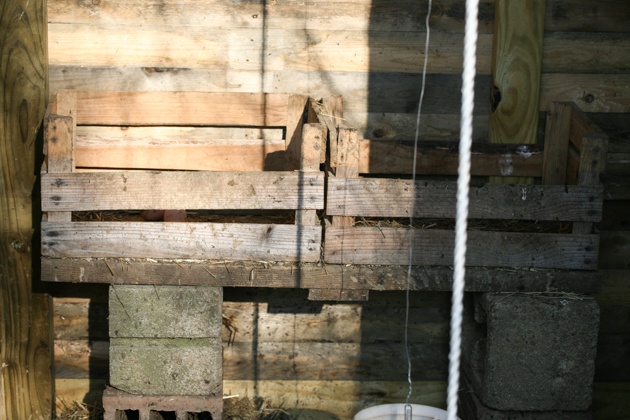
When you come in the door, right in front of you are two nest boxes made out of crates that I had. They sit on a piece of 2×8 that is placed on a few blocks but this is temporary. I might purchase or make those nest boxes where the eggs roll to the bottom to keep them clean. I am not sure yet so I went with those for now.
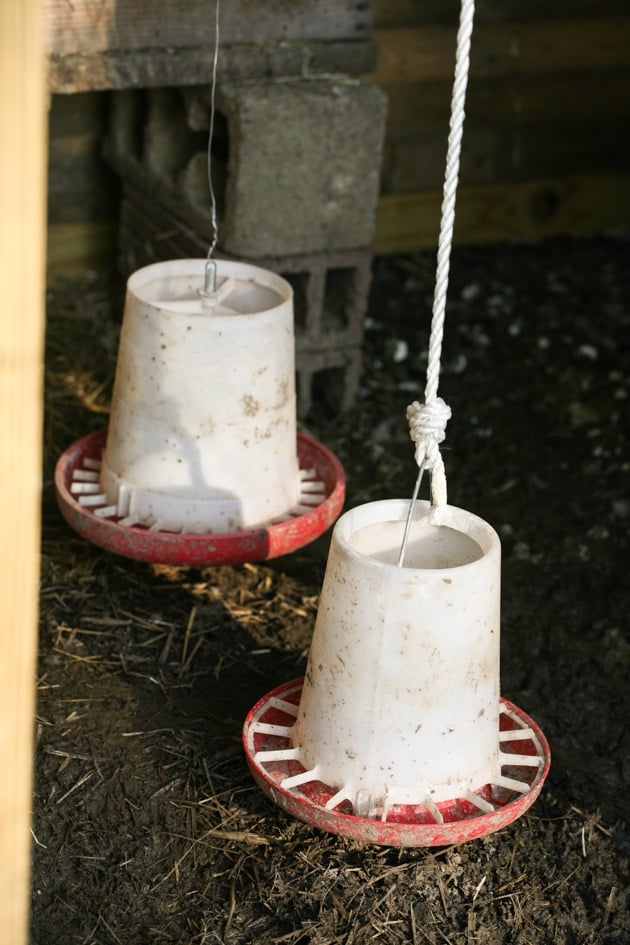
I hung a couple of feeders I had from the 2×4 that frames the roof. I don’t usually use them. Most of the time I throw the chicken feed on the ground for the chickens to find just like they do with the rest of their food, but sometimes it’s just too muddy around here so the feeders come in handy.
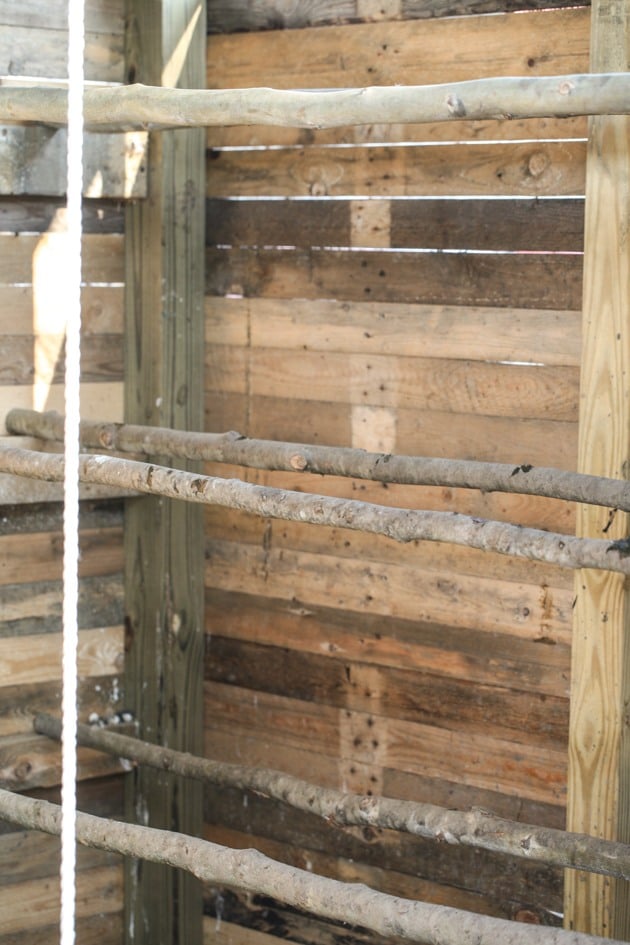
Then to the left of the door, I installed six roosting bars.
My sweet neighbor cut those for me from the forest behind his house. They are just young trees about an inch and a half thick.
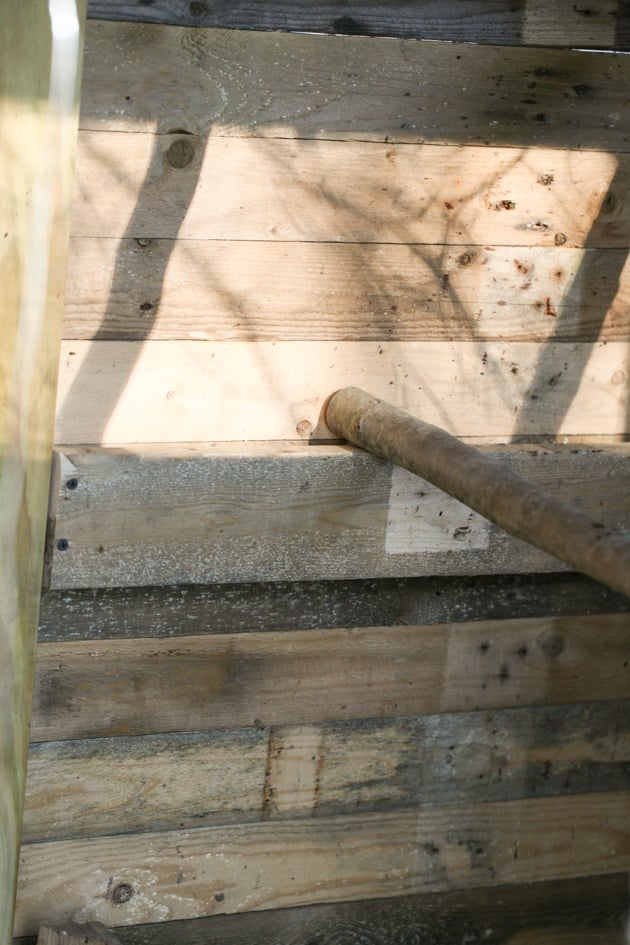
I added a piece of pallet wood in between the center 2×4 and the corner 4×4 and screwed the bars to the pallet wood.
Most of the chickens still sleep on the tree that is right next to the coop but some have moved in. When we had some snow a few weeks ago they were all hanging out in the coop on the bars most of the day.
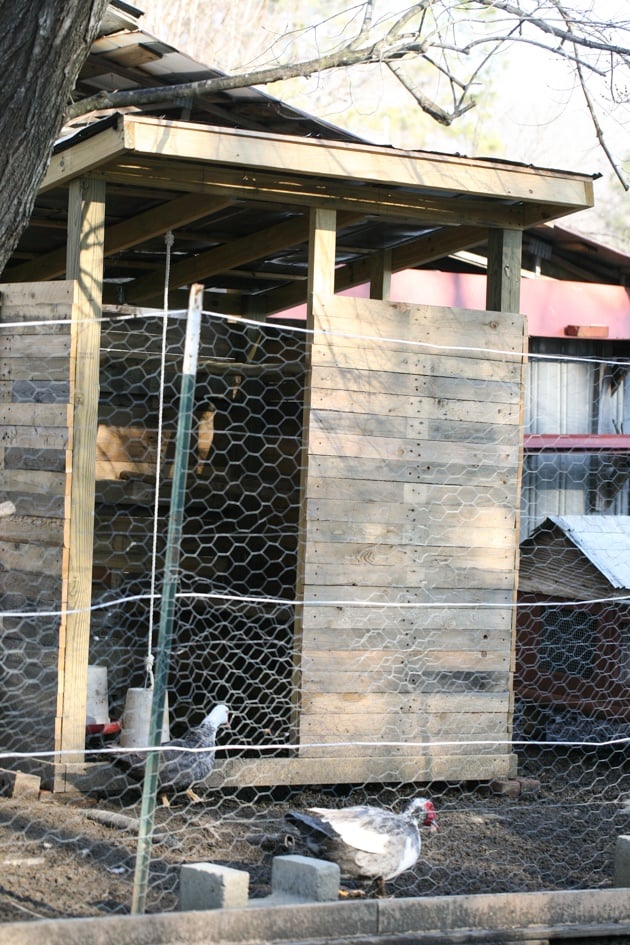
I’ve had so much fun building this coop! I learned a whole lot and gained a serious amount of skill. I also learned what areas I need and want to learn more about, like roofing, for example.
All I have left to do is paint. I didn’t get the chance to do it yet because the rain hasn’t stopped coming down. But I hope that soon we’ll have a few sunny days, the wood will dry and I’ll be able to paint. I am just going to go with clear outdoor stain to protect the wood from water but still keep its beautiful natural color.
I am also going to get rid of this ugly fence because I am never closing my chickens in there anyway and I am tired of looking at the ugly chicken wire. I would love to add some plants around, but the chickens peck and scratch at everything. Maybe a hanging basket will work…
The materials I bought for this project are the 2x4s, the 4x4s, the screws, and the paint. The rest was salvaged from the homestead. I spent a total of about $150 and I plan on using this coop for many years. If in the future, for some reason it’s not a coop anymore, it can be used as a home for other animals or as a small shed.
Since I only used screws, I can take it apart and move it if I want to.
I also learned that pallet wood is beautiful and fun to work with. There are about a million projects I want to use it for. I think that my next one will be a smokehouse. You do have to be willing to work a little to break down the pallets, though. I enjoyed it and don’t mind doing it again but I imagine not everyone will have as much fun. A couple pieces of plywood would have covered the entire side but they cost much more and not as pretty, I think.
This won’t be my last project for sure! You know I’ll share the next ones with you as well so if you liked this one, stick around!

Hi! I’m Lady Lee. I help homesteaders simplify their homesteading journey while still producing a ton of food! I am a single mother of four, I was born in Israel and raised in an agricultural commune called a Kibbutz. Now I homestead in central NC.

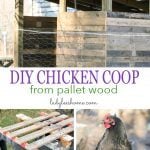

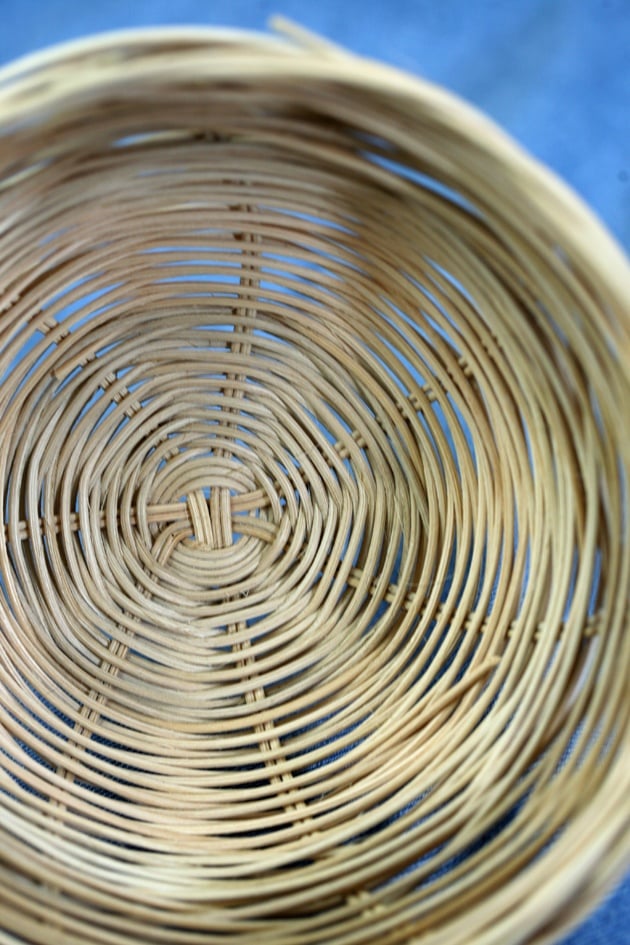

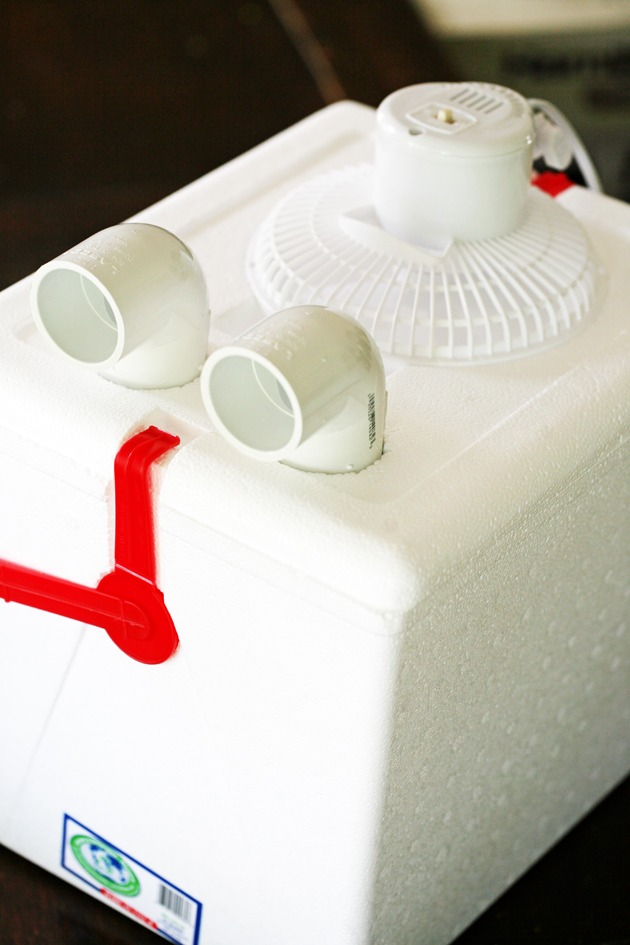
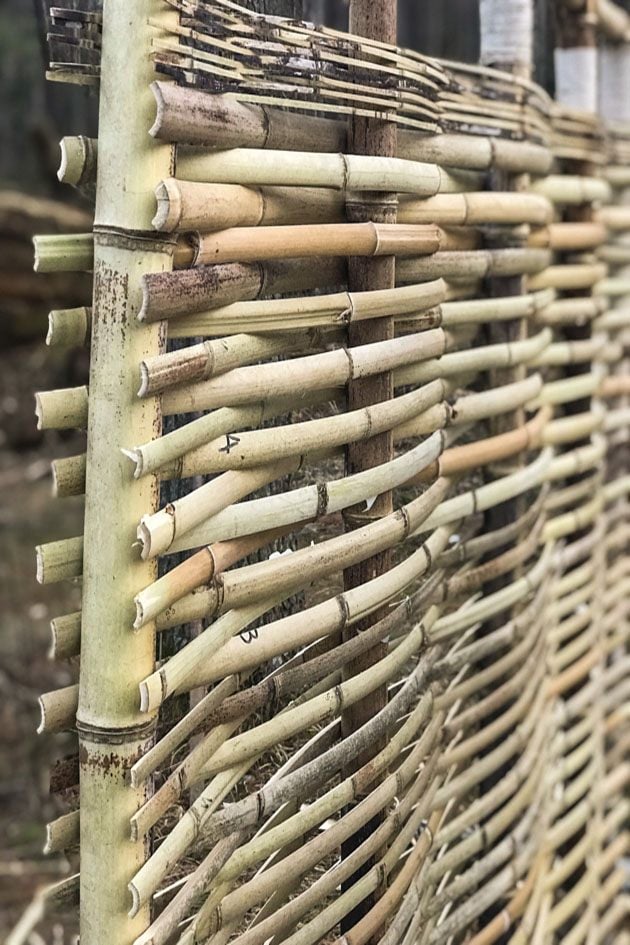
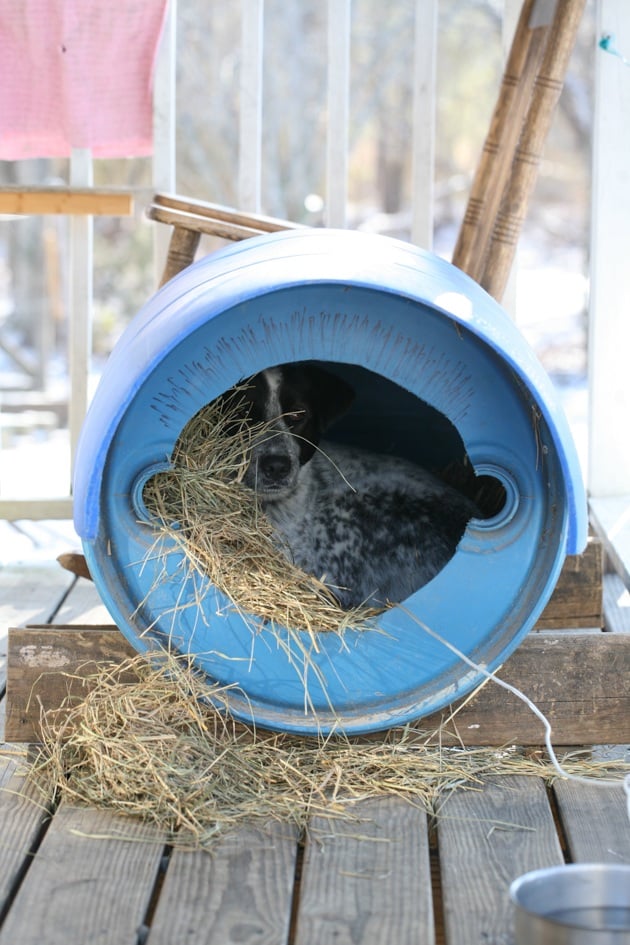
Great job! I’m about to attempt something similar. Not much skill part from helping dad when I was younger. We have so many pallets big, small, narrow, at work and I’m allowed to take whatever I need so that’s a bonus!
They are a great material to build with. I am now building the walls of my new well house from pallets. This coop is still standing but I think that I am going to turn it into a firewood storage building. You’ll have a lot of fun.
Nice work! I am also building a coop using some pallets and some store bought wood.also not a carpenter. There is so much pallet wood around.
There is, and there are so many amazing things to do with it!
Do you remember or know about how many board you had from your pallets? I got got a pile of boards from my pallets but I am not sure how many I need.
No, sorry. I really don’t remember.
Thank you so much for posting this. I am going to make this for my chicken coop. ????
It was a fun build! Still standing strong.
Thanks for sharing your project with
us!! You are very persistent—a great quality to have. ?
Don’t know where that question mark came from. My comment was a statement not a question. ??
The pallets I have, have plywood tops and are chewed up on ends from the fork trucks moving them….they are used…I am wanting to square them up and make a coop 4 ft by 6 ft and 8 ft tall in back and 6 ft in front…the triangle top difference thought chicken wire and a way to close most of it up in winter and rainy season…a man door and a door for chickens and ducks to have a small yard at night when they are closed in for night and a door they can go out to free range and to the pond…an area for chicken and ducks nests, each there own, roosting area and sleeping area for ducks….not sure about flooring yet…i think i need one to keep predators out…so that’s my idea…when we get started and finished will share with you
Please do! Send pictures if you can. Sounds like a good plan aside from chicken wire. I would not use chicken wire to save my life! It’s horrible to work with and it’s thin and breaks down. Even simple welded wire will work better but if you want tiny wire openings rabbit fencing is another good option.
Thank you for this tutorial! It is just what I’ve been looking for. Simple, recycled wood and a lean-to roof. I will need to put hardware cloth on the bottom edges too, but that will be easy. I hope your chickens are still doing well and that you are all thriving on your homestead.
Thanks! Yes, the chickens are still doing well and loving the coop. I do really need to find time to paint it though… But it’s still in great condition.
Hi Lady Lee! My name is Bill Simmons and my wife is Beverly. We live in a small rural community called Rocky Point NC just north of Wilmington NC . We have just bought 4 Golden Comet chicks and have them indoors now. I love your chicken coop and I plan to build mine just like yours. I’ve already started collecting pallets and will be working on the construction over the next few days or so. When I finish I will send you a picture. Love It !!!!
Please do! I’d love to see pictures. One thing I have to suggest, though… Take the extra time to paint it! Pallet wood is great but it doesn’t stand against weather too well if not protected. I didn’t paint mine yet and it has been a couple of years now. It’s still holding very well but I do need to take the time to paint it.